Engineering Architecture Design
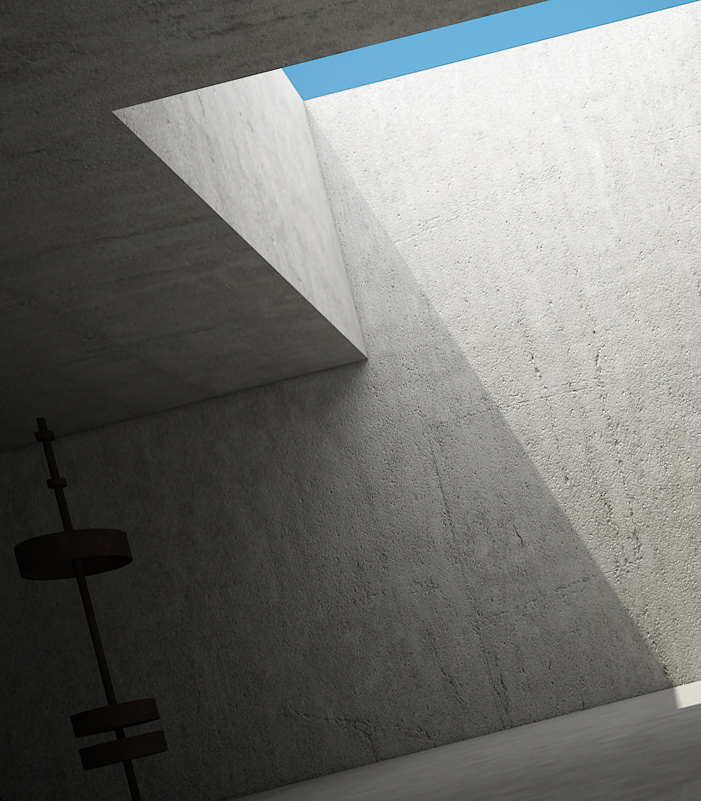
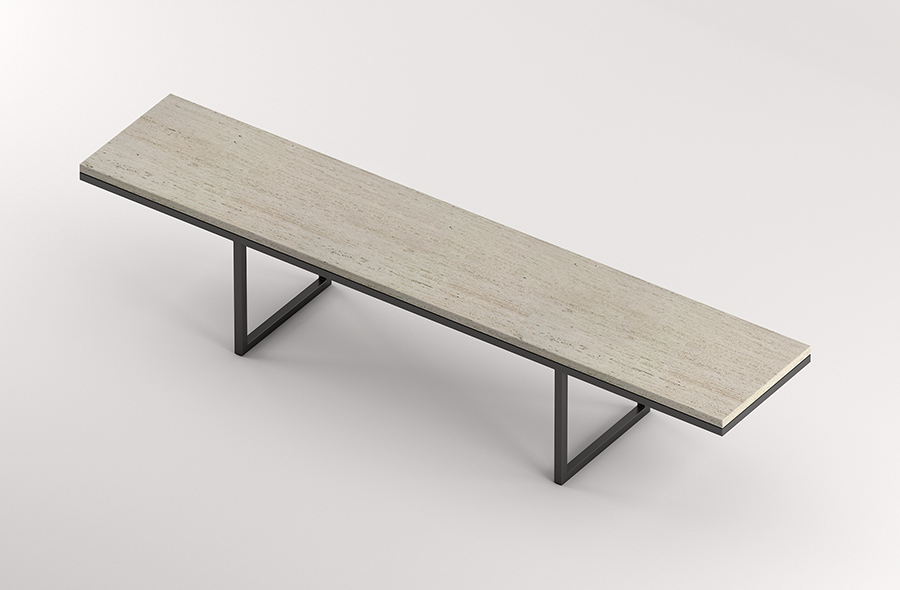
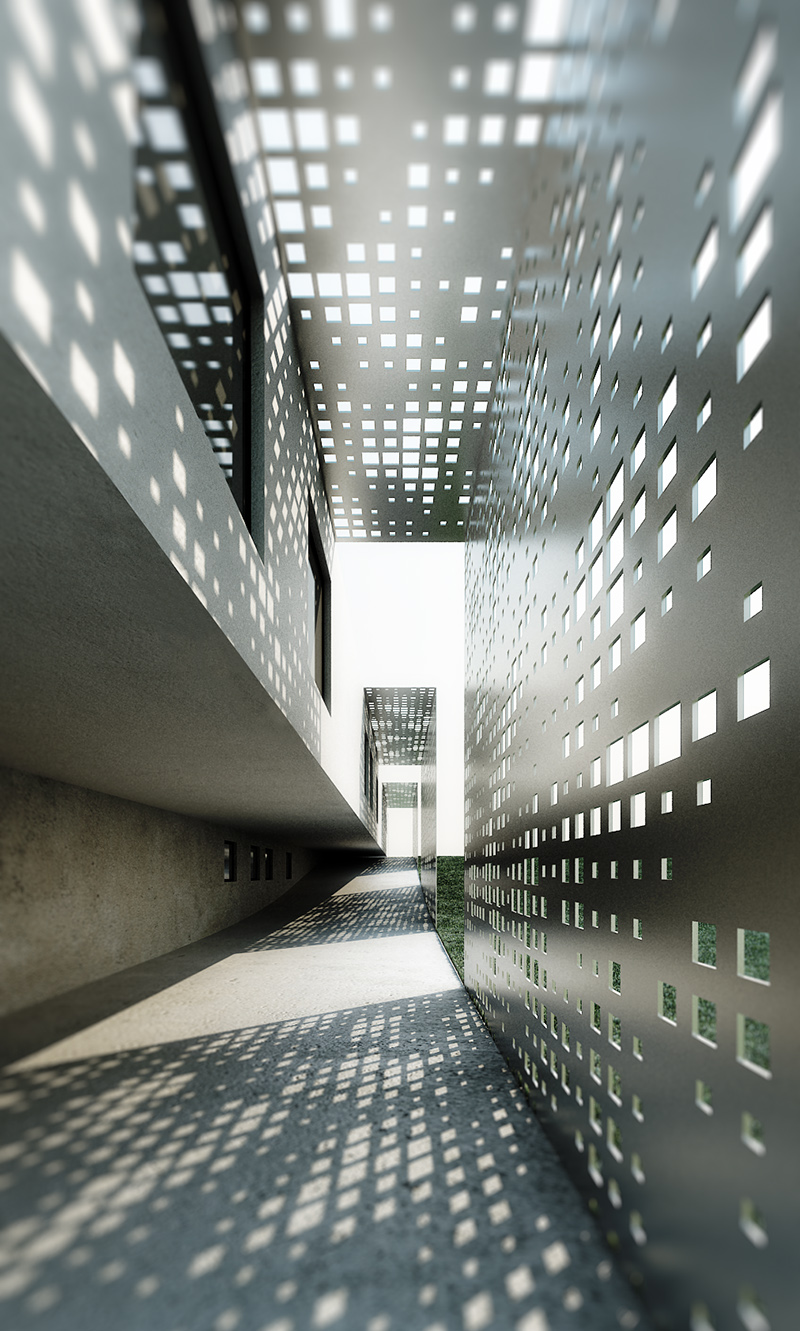
what we do
Design
Restructuring
Interior design
Retail
Horeca
Home staging
Product design
Brand Identity
Logo design
Art direction
3d & Rendering
vision and philosophy
Francesco Aureli studio has a multidisciplinary approach to design. We all look in the same direction, but from different points of view. We think of a structure, architecture and its interior spaces at the same time, believing that we cannot untie these phases to have a complete design. We always approach the project with the same method of analysis and strategy, whether it is a space, a product or a graphic image. We eliminate the superfluous and give value to the indispensable. We give importance to light and matter. We are always looking for a compromise between functionality and aesthetics.
Project to restore an old barn in the countryside of Perugia. We made use of the old airspace, creating a double-height space, where light could easily enter which created an open and very bright environment. The choice of the materials and colours came from the cottage’s surrounding environment, taking inspiration from the warm tones of […]
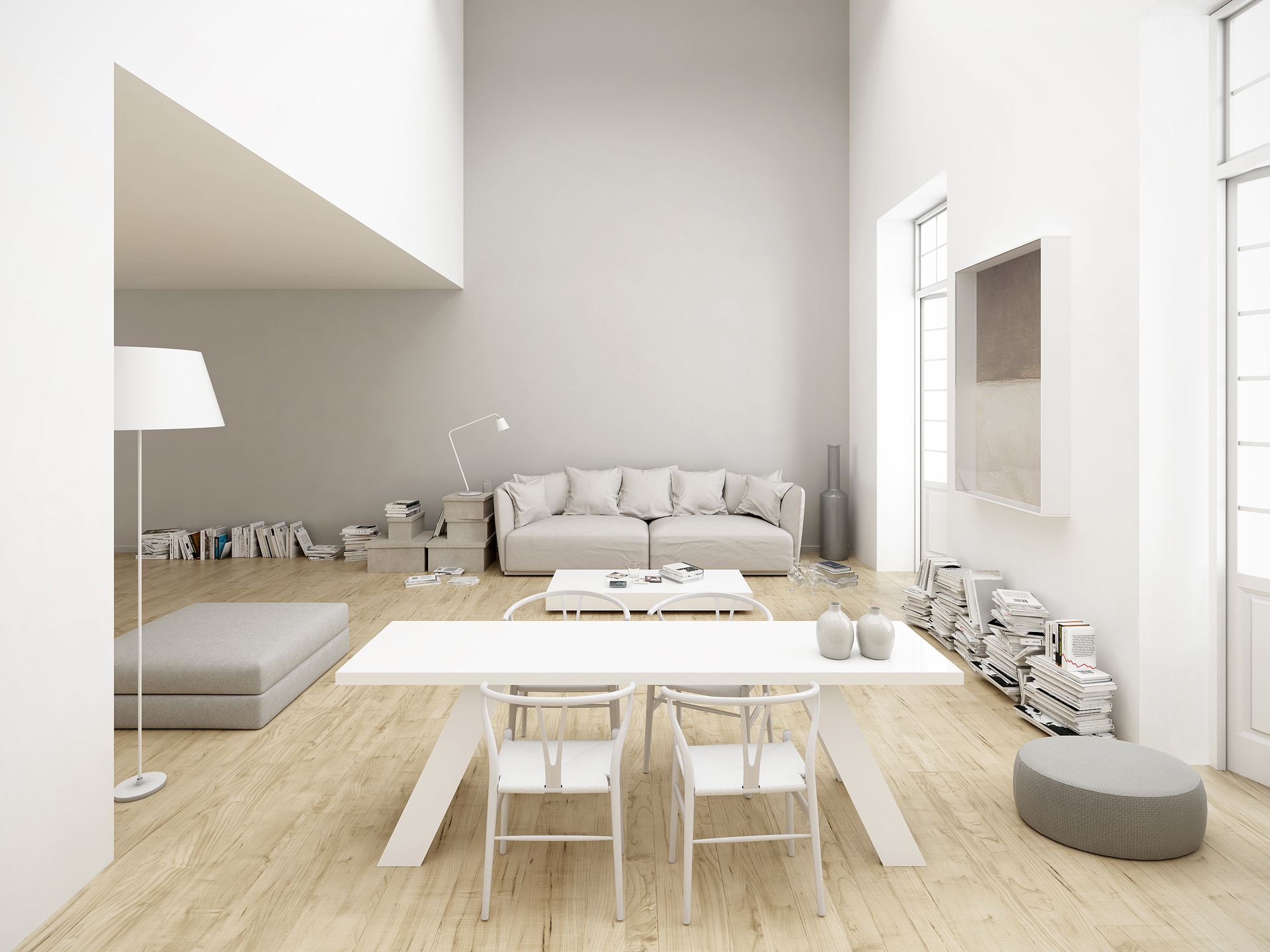
Andrea,
Chiara
and Sofia’s
home
Client : Private
Place : Perugia
Year : 2018
Project to restore an old barn in the countryside of Perugia. We made use of the old airspace, creating a double-height space, where light could easily enter which created an open and very bright environment. The choice of the materials and colours came from the cottage’s surrounding environment, taking inspiration from the warm tones of the earth. They are meant to be the indoor representation of what is outside, trying to connect everything visually.
We will design your house. We love simplicity and essential things. We try not to decorate but to give a soul to the environment. We don’t love fashion trends, but things that can stand the test of time. We listen to your requests and turn them into design ideas. We always create bespoke projects, tailored made for those who will live in those spaces.
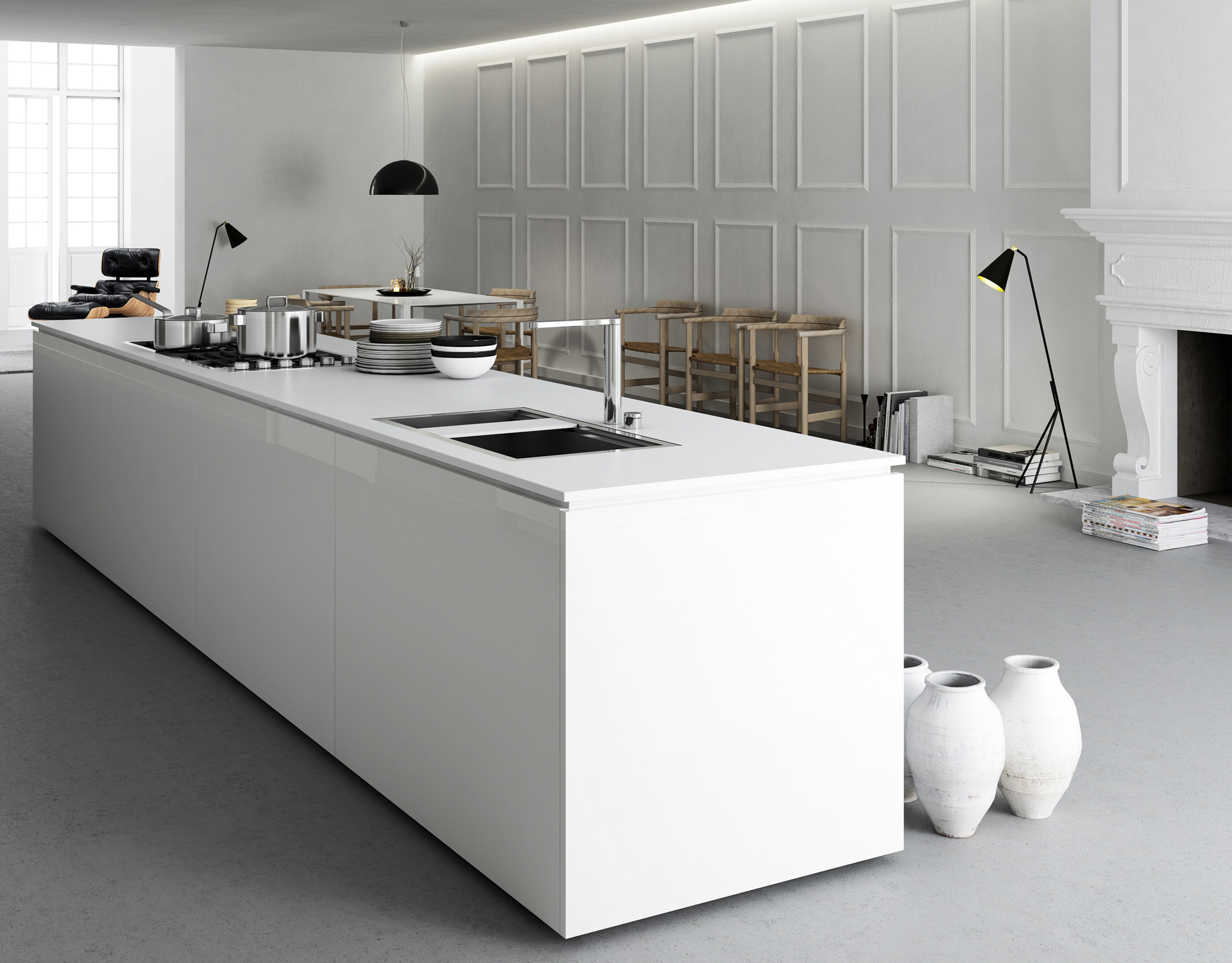
Alessandro
and Lucia’s home
Client : Private
Place : Trento
Year : 2017
Design of a villa with large spaces and bright rooms. We literally cut it in two, through a large reinforced concrete wall in the center of the house, sixteen meters long. This, in addition to having a structural function, has allowed us to completely divide the living area from the bedrooms, creating a mirror-like house. The fireplace is the central element of the whole house and has a double façade, towards the living area and at the foot of the bed in the master bedroom.
We interpret the existing structures, imagining the best way to move between them. We create functional spaces that are relaxing for your eyes. We always draw everything, especially what is not clear. We analyse every part of the space until it looks flawless.
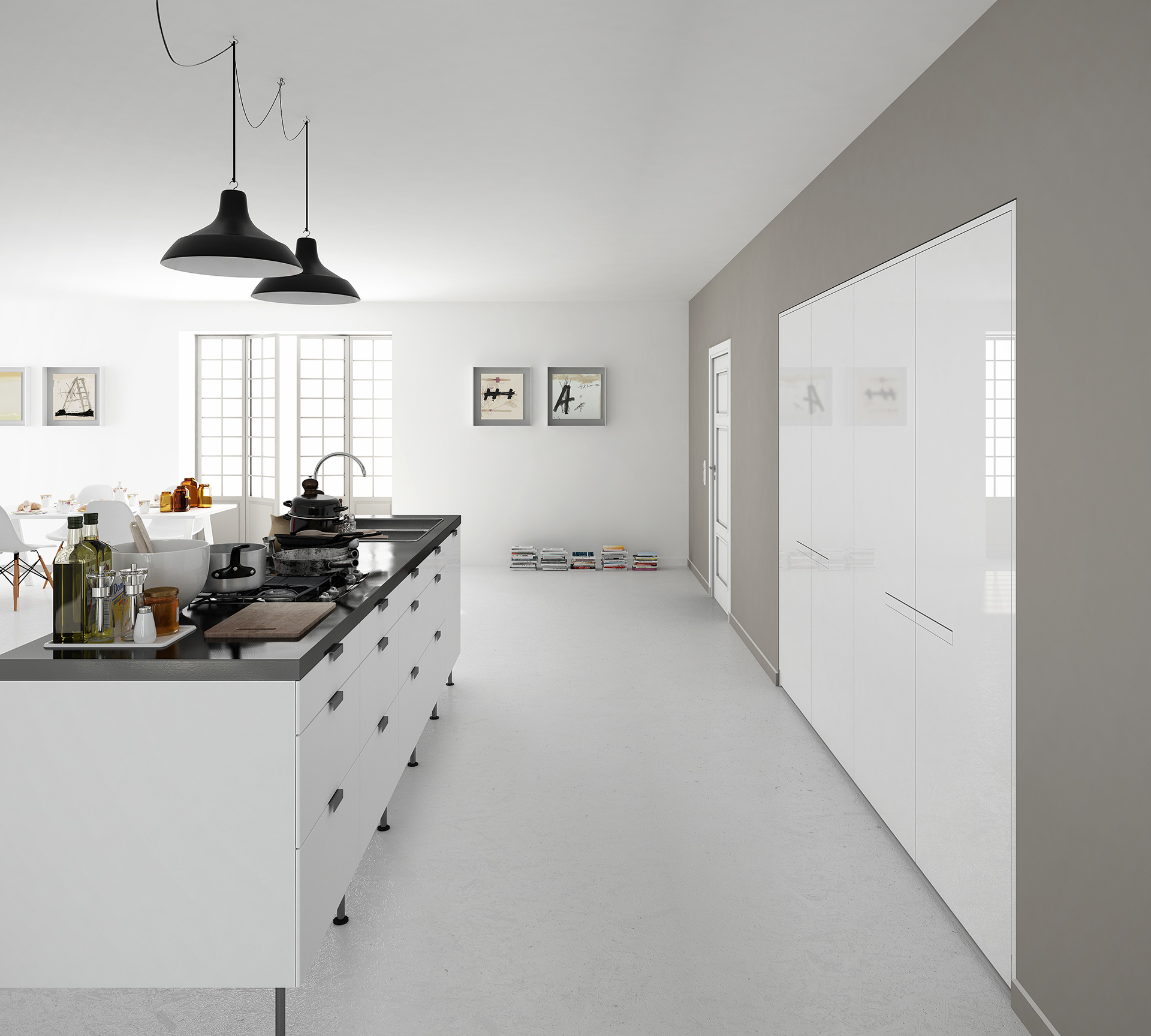
Giacomo
and Pamela’s home
Client : Private
Place : Cortona
Year : 2014
The construction site in this case had already started and we wanted to make changes after the purchase. The idea was to eliminate all the partitions in the living area, making it one large space. The light between the compartments multiplied exponentially and the spaces became more liveable. A space without constraints and without forced pathways was created. And a new breath for the whole house.
We talk a lot with our clients before we start working together, to try and get a better understanding of their life habits, always imagining how they will live in their future environments. We give importance to freedom of movement by thinking about flexible spaces. We anticipate the behaviour of natural light, always putting it at the centre of our projects.
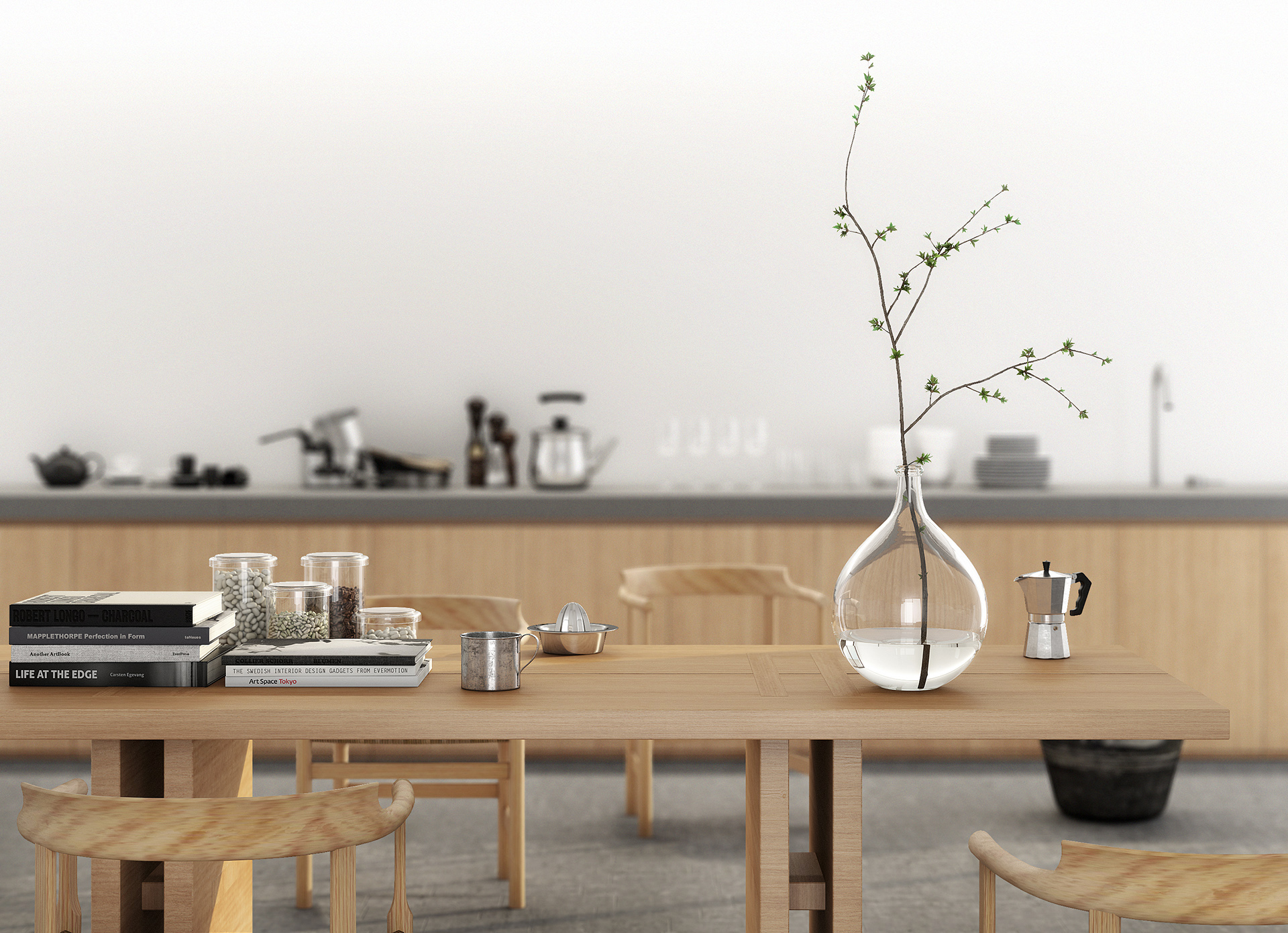
Hisako
and Paolo’s home
Client : Privato
Place : Foligno
Year : 2012
Renovation of an apartment hidden in the streets of a medieval Umbrian village. The theme of the design was to take inspiration from the two different cultures of the tenants, Italian and Japanese. Essential furnishings were created using only natural materials. The living area and kitchen are attached and we have created a nine-meter-long kitchen, with doors made entirely of oak and a counter top in pietra serena stone from the hills of Trasimeno.
We make all the parts of your house. We follow the work and construction phases. We work with craftsmen with golden hands who understand our design philosophy and carry out our executive projects in a workmanlike manner. We interact synergistically with them during the construction phases, continuously concentrating on the details so as not to leave anything to chance during the assembly phases.
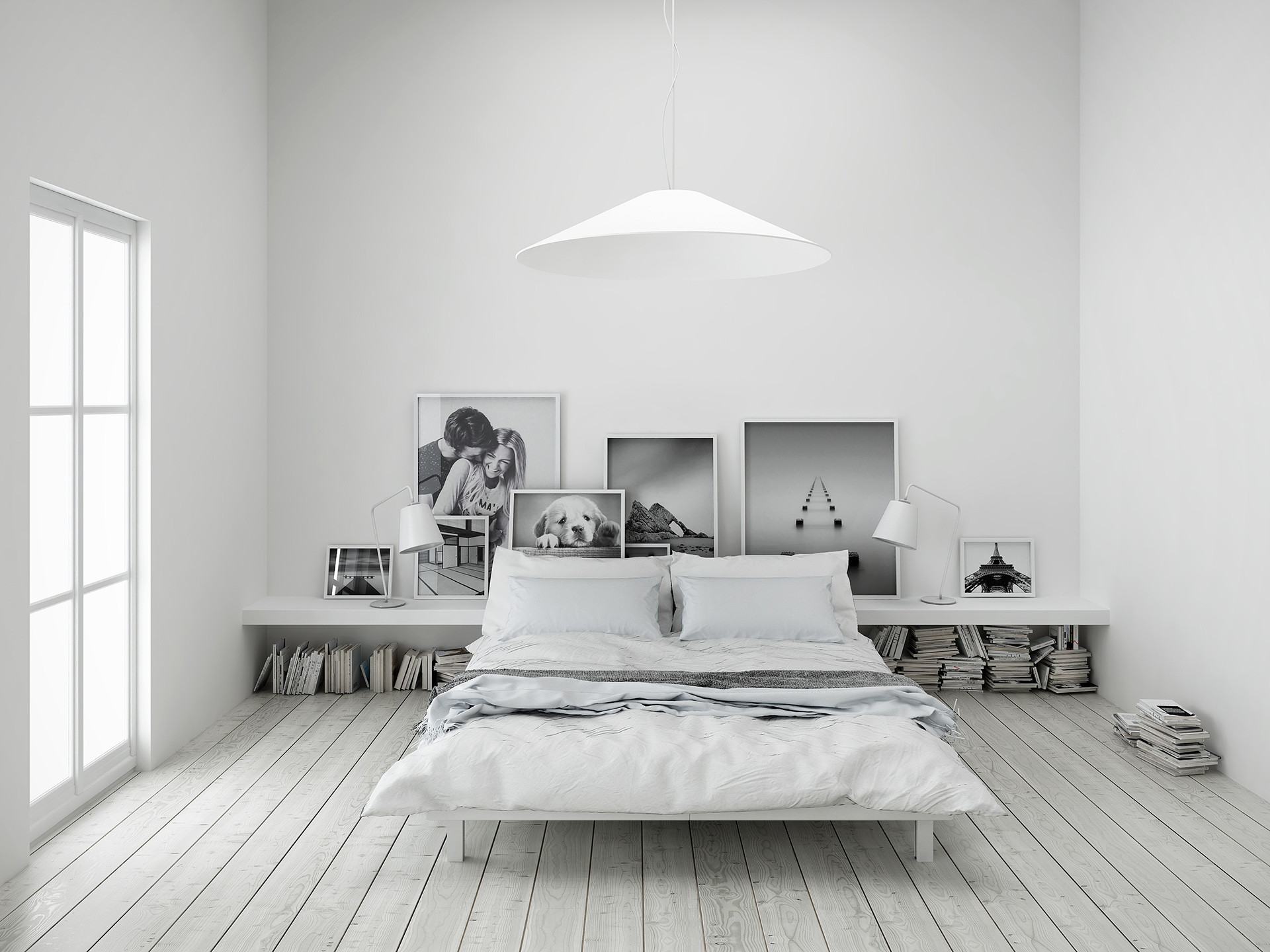
Marco
and Angela’s home
Client : Privato
Place : Perugia
Year : 2017
In the historical centre of a medieval Umbrian village there is a small hidden apartment, but with very high ceilings. The young owners requested, more than anything else, to be able to enhance the brightness as much as possible. They intervened by redecorating the whole house with a Scandinavian style, with a strong prevalence of light tones. The bleached oak floor and the insertion of skylights in the ceiling helped to boost the natural light, giving the house an unexpected atmosphere.
Let’s focus on finishes and colours. We always display what we imagine and share it with our customers. We study changes in light and how they interact with surfaces. We want to make sure that the client knows what will happen in their home once the work is finished. We study the details, nothing has to be random. We check everything at the design stage, so there’s never any doubt afterwards.
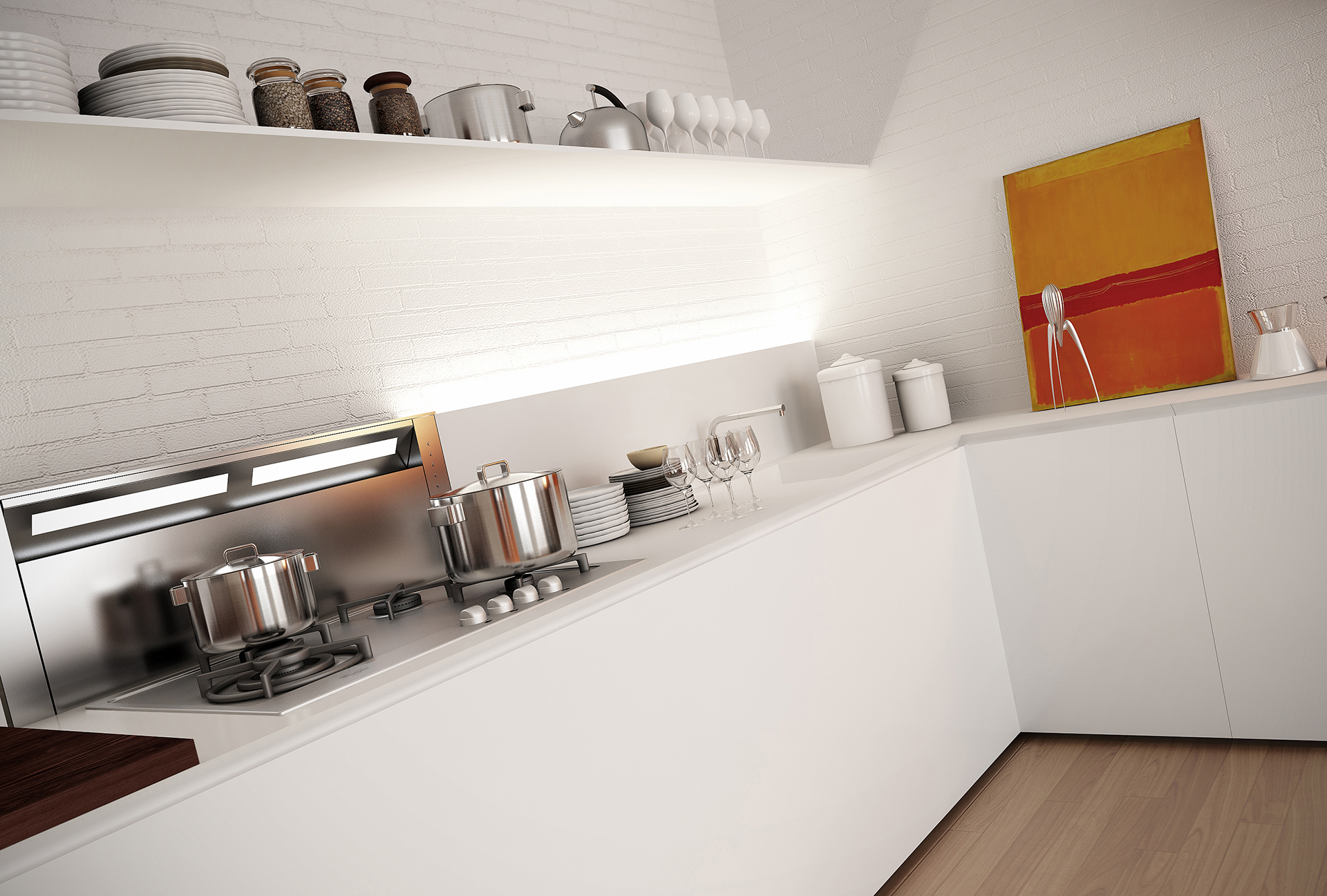
Daniele
and Anna’s
home
Client : Private
Place : Milano
Year : 2015
Project for the renovation of an old banister house in the centre of Milan, where we focused mainly on the supporting structure. Most of the walls are made of old bricks, which have been covered with other materials for years. We brought everything back to light, plastering with light colours to bring out the true origin of the house with its exposed brick texture. For the rooms, we used simple and neutral furnishings, in order not to affect the beauty of the existing structures and brought it back to life.
We design new buildings, but we also work on existing structures. We respect the history of buildings while maintaining their identity, making them interact with the contemporary. We always intervene in a philological way trying to preserve as much as possible, to create a solid link between past and present. We design with the new function of the building in mind, for private individuals, for commercial activities, or for sale.
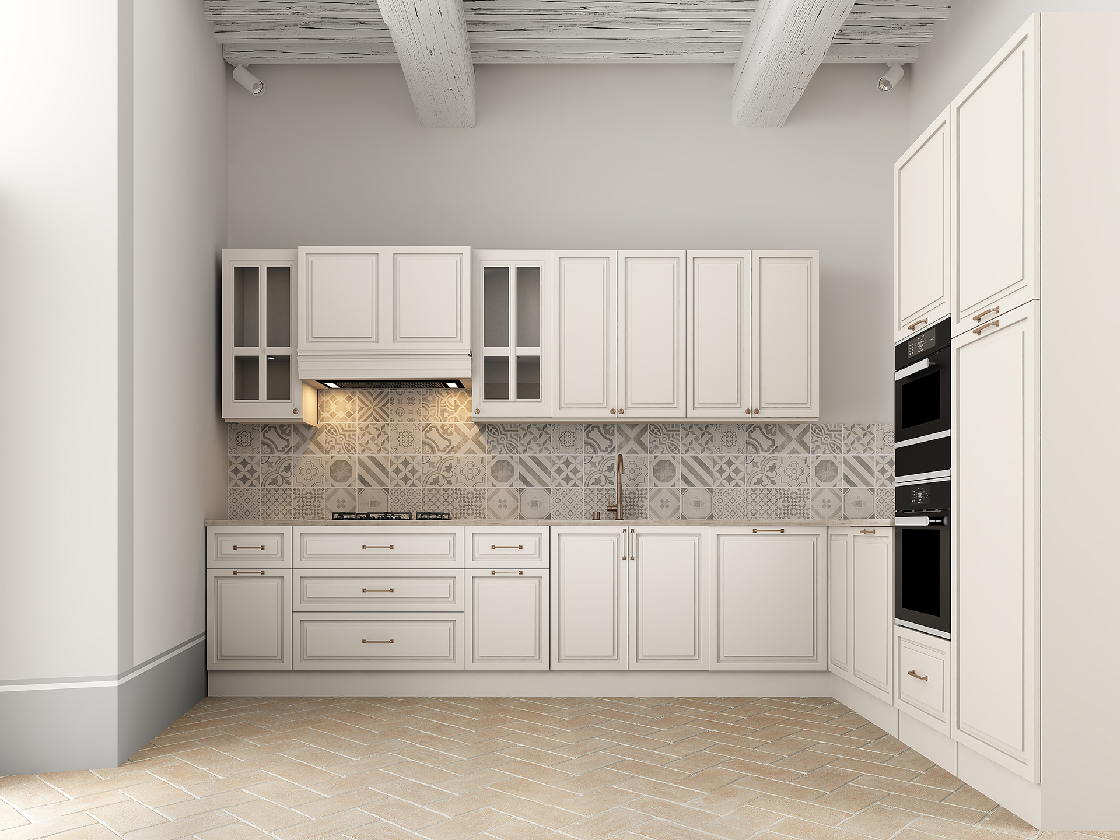
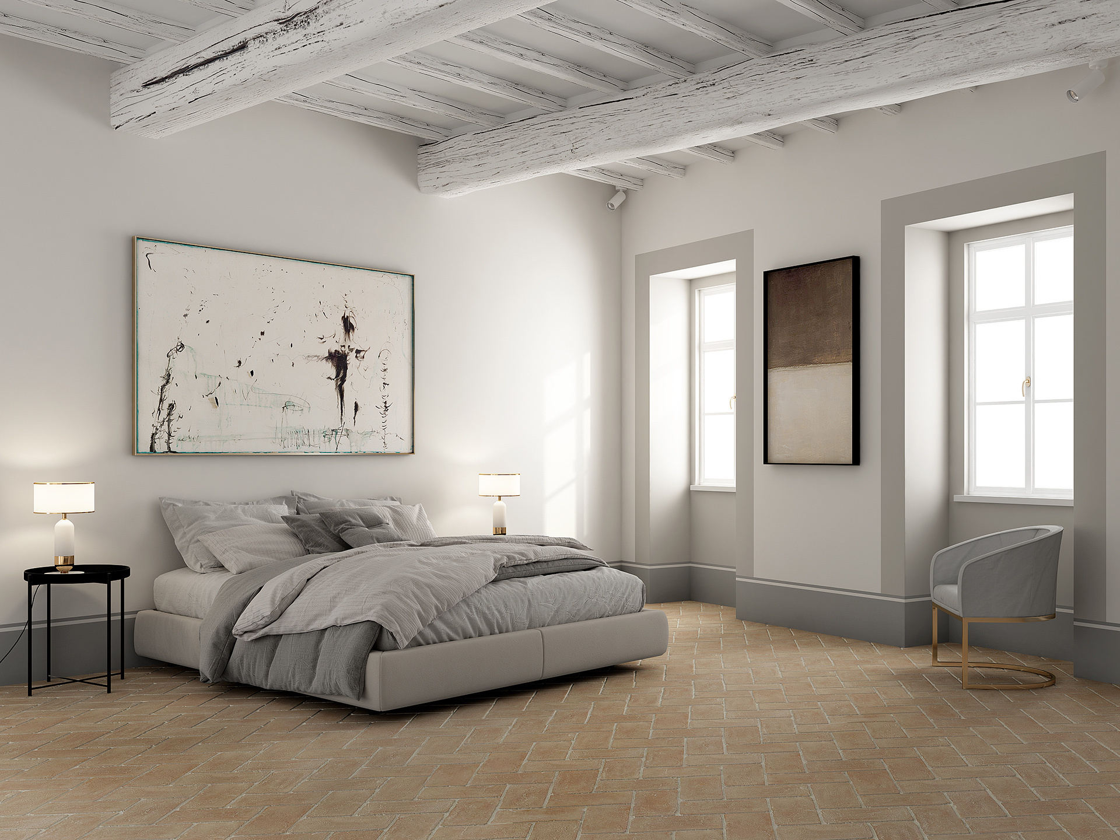
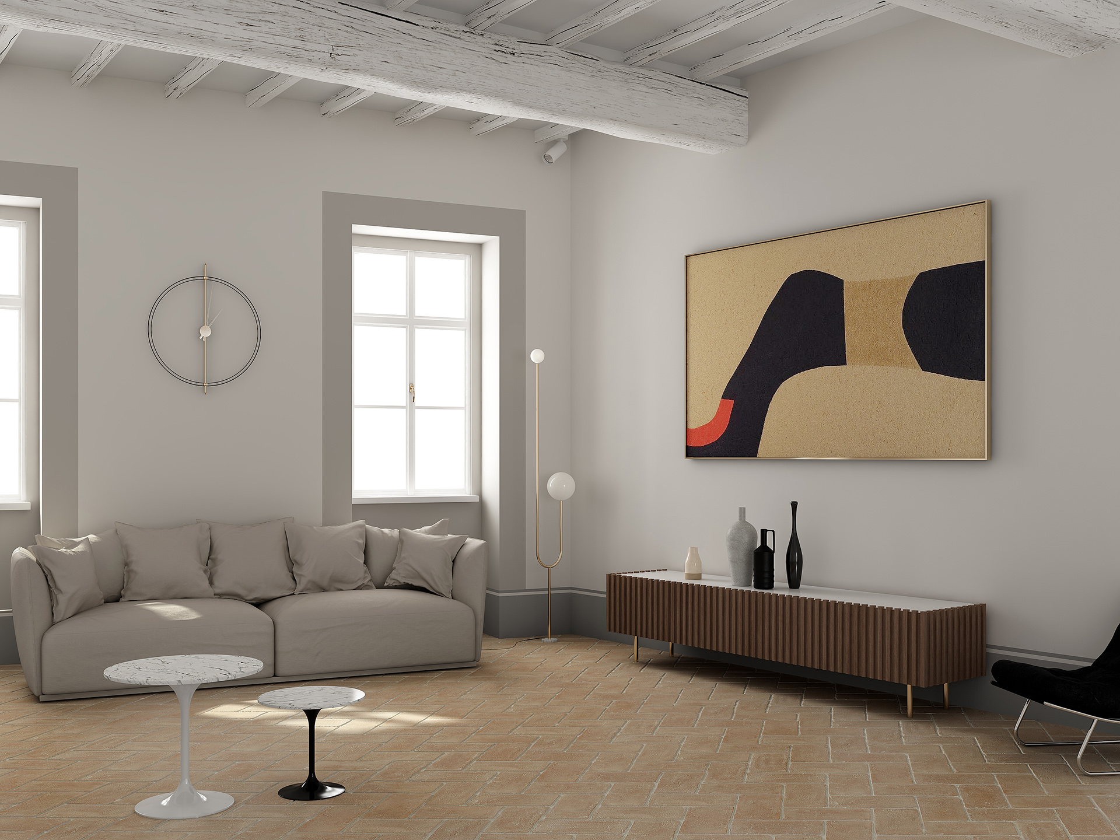
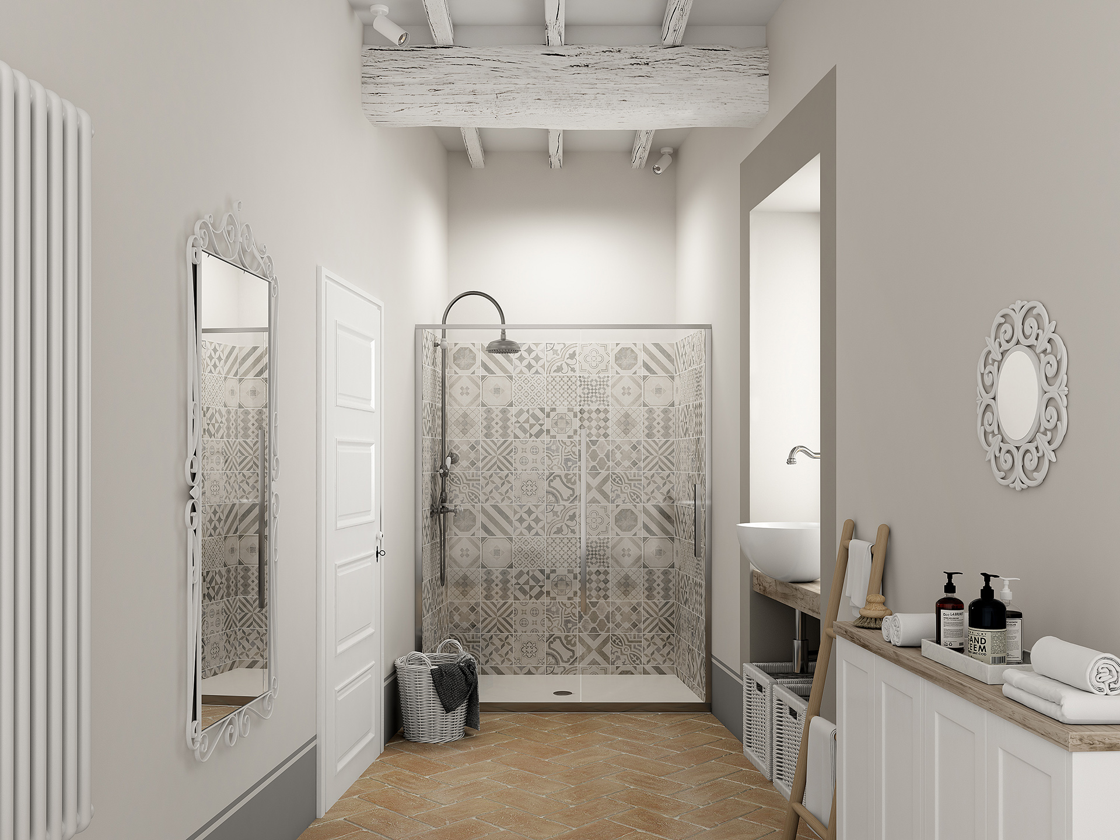
San
Michele
Palace
Client : TurnKey Italia
Place : Castiglion Fiorentino
Year : 2019
Interior design for Palazzo San Michele, a 19th century structure set within the walls of the fascinating historical centre of Castiglion Fiorentino in Tuscany. The entire work was aimed at the sale of luxury real estate, the furniture for this reason is not strongly characterizing but very simple and neutral, so that the end customer can keep it or replace it once they have purchased the property.
We design facilities for commercial activities. We design custom-made furniture and all the parts that can characterize the space. We create images for the client with whom we find the right mood of the room in a continuous process of visualization and revision. We put functionality and needs first, never forgetting aesthetics.
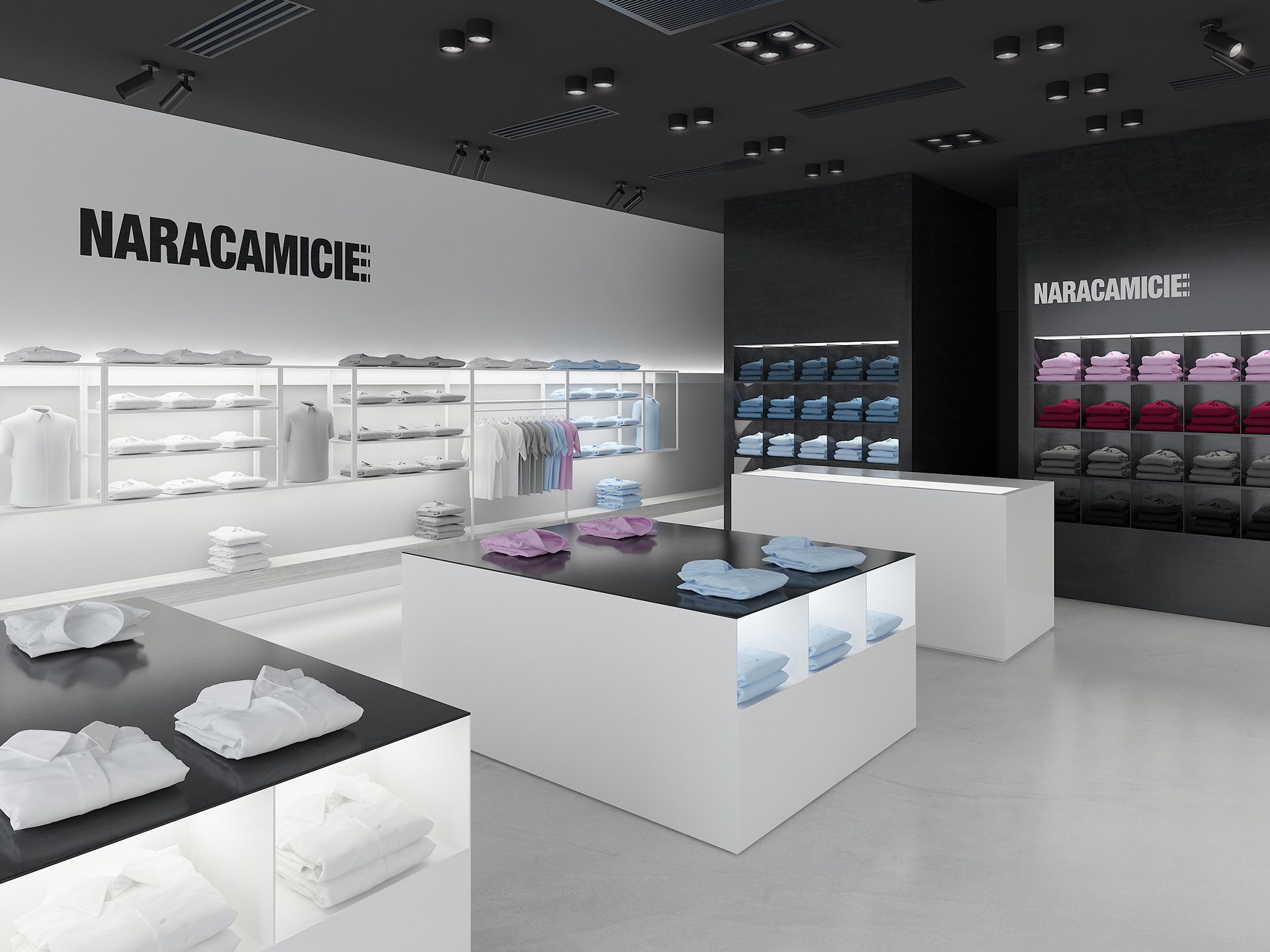
Nara
Camicie
Store
Client : Nara Camicie + Lab
Place : Roma
Year : 2016
New shop for Nara shirts in Rome. Every piece of furniture has been custom designed and made of painted steel with different treatments. The idea was to use the long walls of the shop not to hang the products, but to hang the whole fittings on a long steel support band. The accent lighting for the objects on display was hidden in this very structure, creating a soft light throughout the room. Large tables and walls with display shelves complete the rest of the store.
We always try to merge together the various disciplines we deal with, thinking about the structure, architecture and graphics of a space at the same time. We analyze the different points of view, being able to provide a complete project in all its parts, following the work of the building site, the realization of the furniture and all the communication of the room.
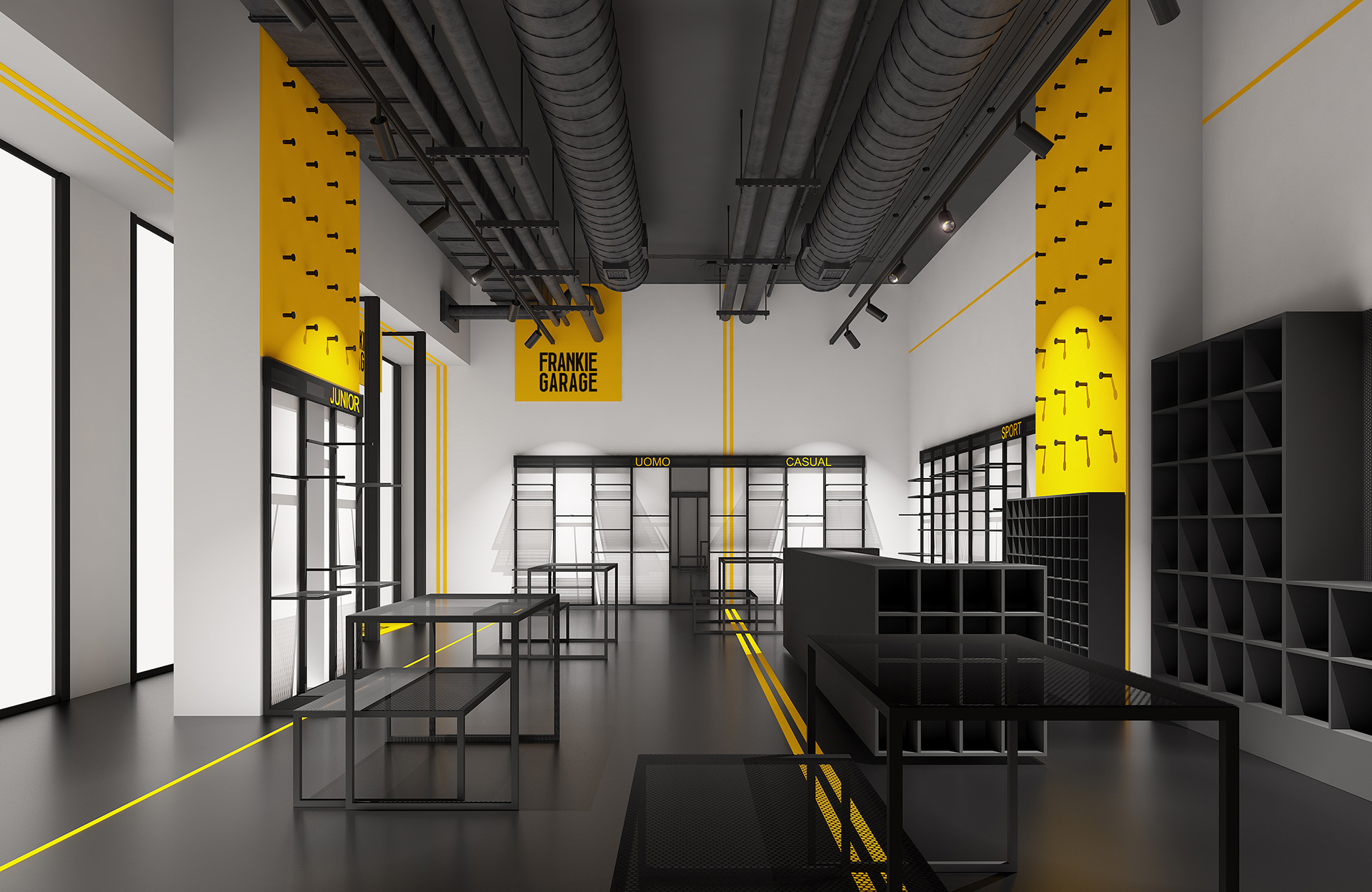
Frankie
Garage
Store
Client : Frankie Garage
Place : Rome, Maximo shopping Center
Year : 2020
Contractor : Mericat Solution
First store of the new line of Frankie Garage stores. The brand is inspired by new trends coming from the street, music and urban art and the design of this store tries to be inherent to this spirit. We then used materials that take up the ‘street’ concept such as iron and wood, creating modular furniture. In fact, all the furniture is replicable and configurable in a different way, adapting flexibly to a new layout, for an update of the store and for all the others that will come in the future.
We design spaces for restaurants. We pay attention to the needs of the restaurant, what is served and how. We use light as an ingredient for the kitchen, paying particular attention to how it interacts with the food, both during the day and in the evening.
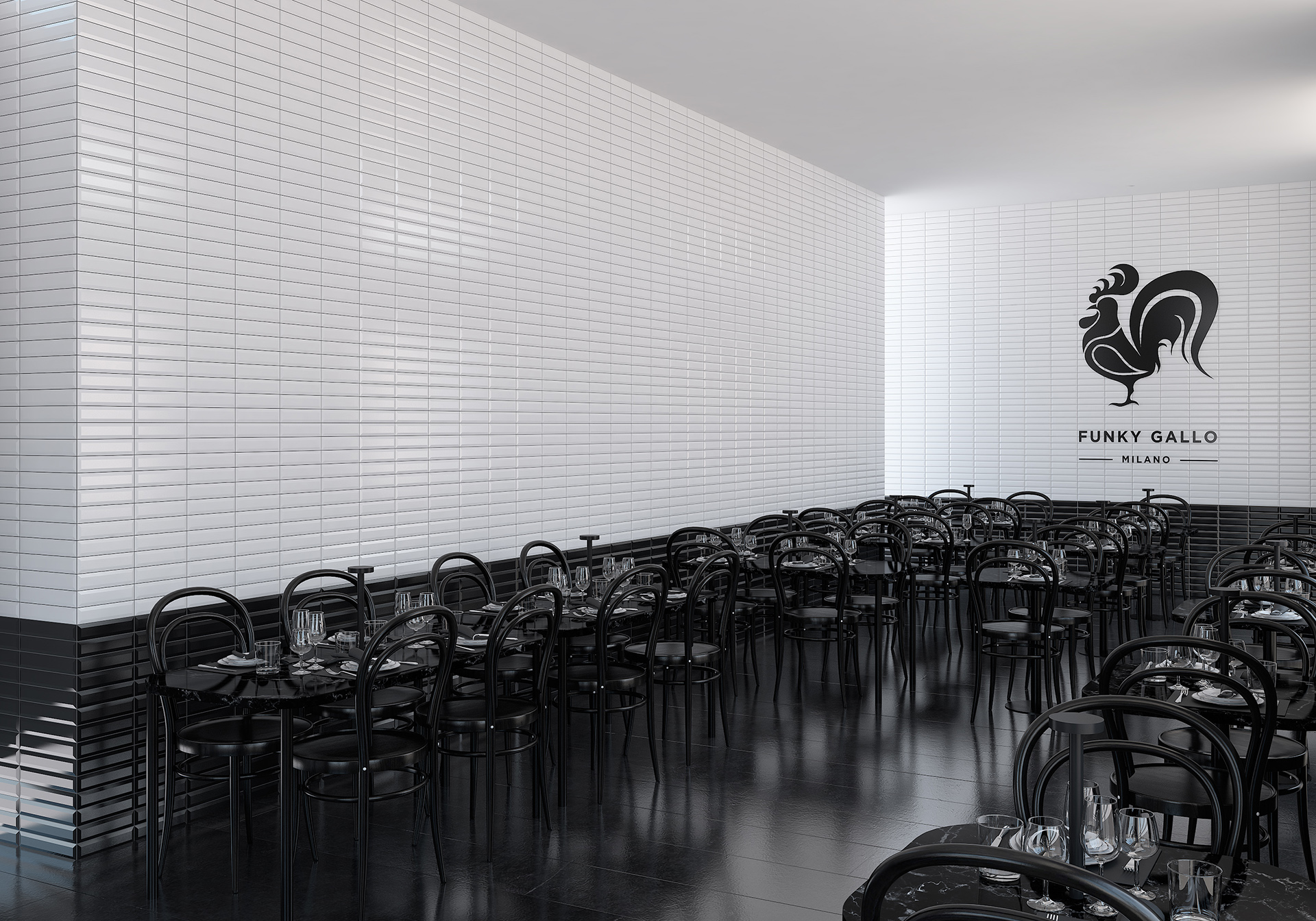
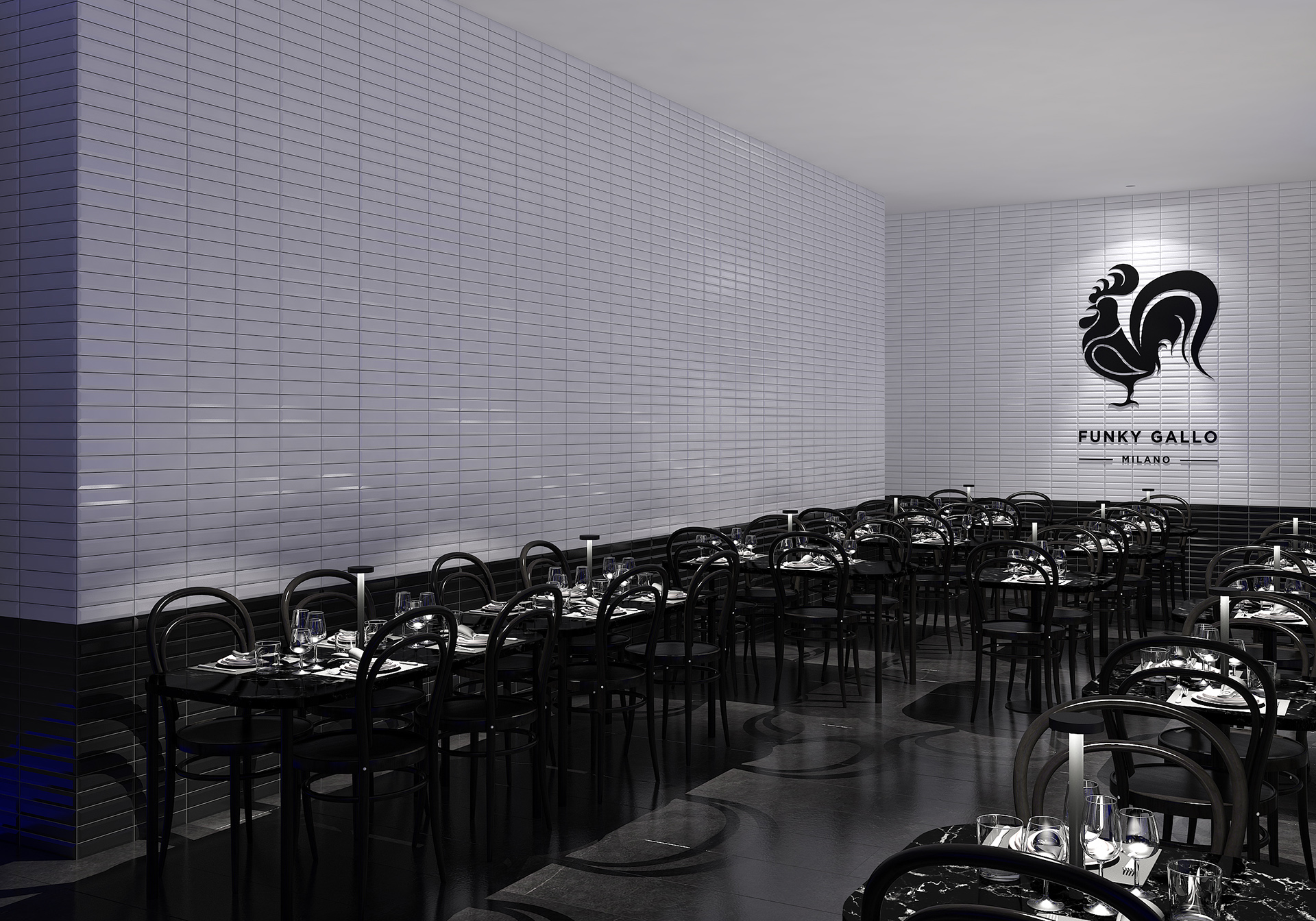
Funky Gallo
Restaurant
and Pizza
Client : Funky Gallo
Place : Milan
Year : 2020
Contractor : Mericat Solution
In Milan, in a former restaurant of the starred Chef Antonino Cannavacciuolo, Funky Gallo was born. We thought of the restaurant as a neutral box, where the only notes of color were given by the customers and the dishes served. Another goal was to eliminate all the lights from the ceiling and walls, so as to have them always and only on the table. Click in the circles for lunch or dinner!
While talking with our clients, we understand what they really need. We analyze their personalities and each time we create spaces tailored to their needs. We work with materials of the highest quality, following all the phases of production of the furniture in the workshop
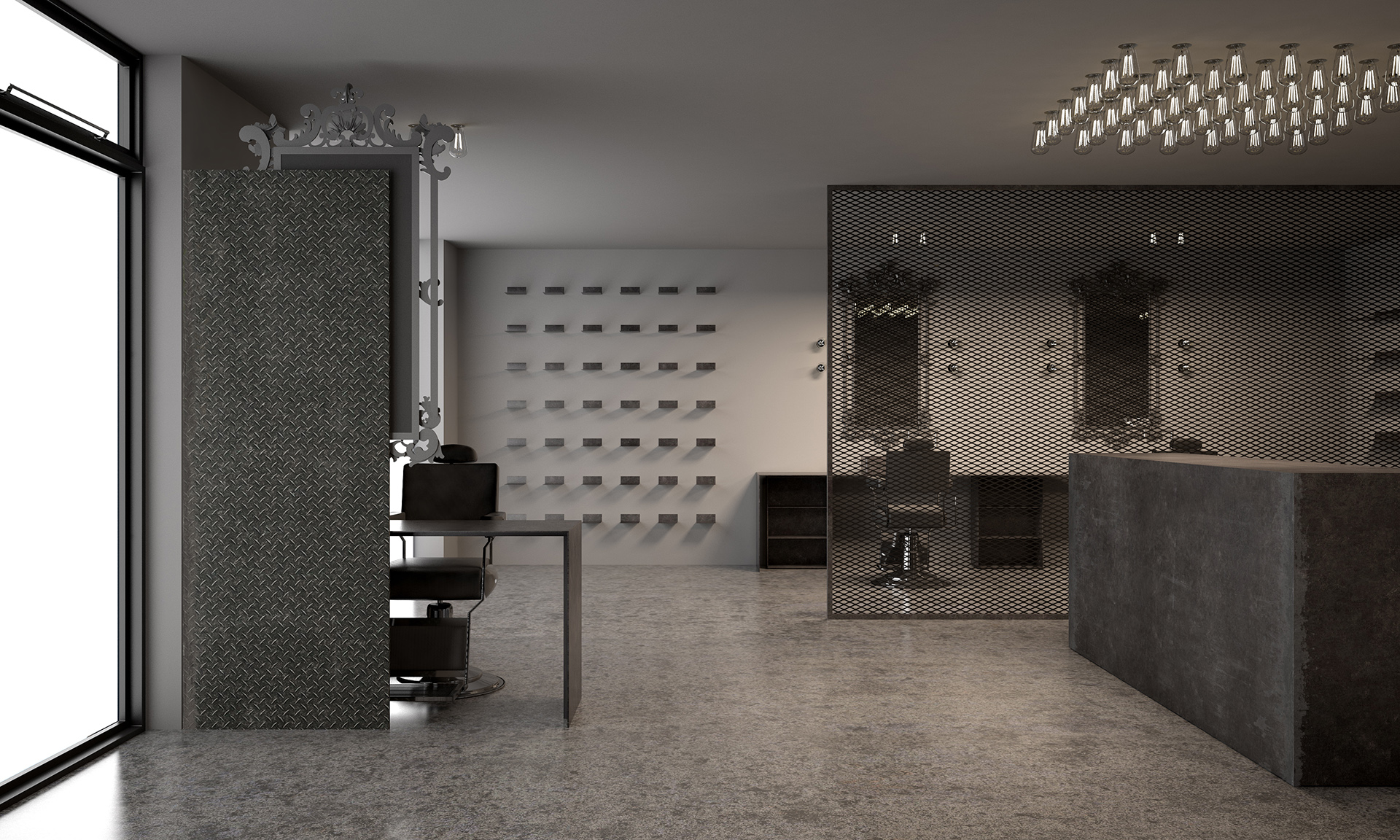
Barber
i
Palermo
Client : i Palermo
Place : Chiusi
Year : 2020
New Barber Shop for two talented brothers, the Palermo. We put the customers at the center of the project, guiding them from the reception to the session, on a path of total relaxation and well being. A place with a post-industrial language spontaneuosly came to life, opening its doors to collaborations with other young organizations, between shared spaces and art exhibitions. All the furniture, from the washbasins to the external signs, is tailor made with iron and with special painting treatments.
We design and engineer products. We visualize geometries, materials and finishes, then create the files for prototyping. We select and eliminate, in a continuous process until we get to the product to be launched on the market.
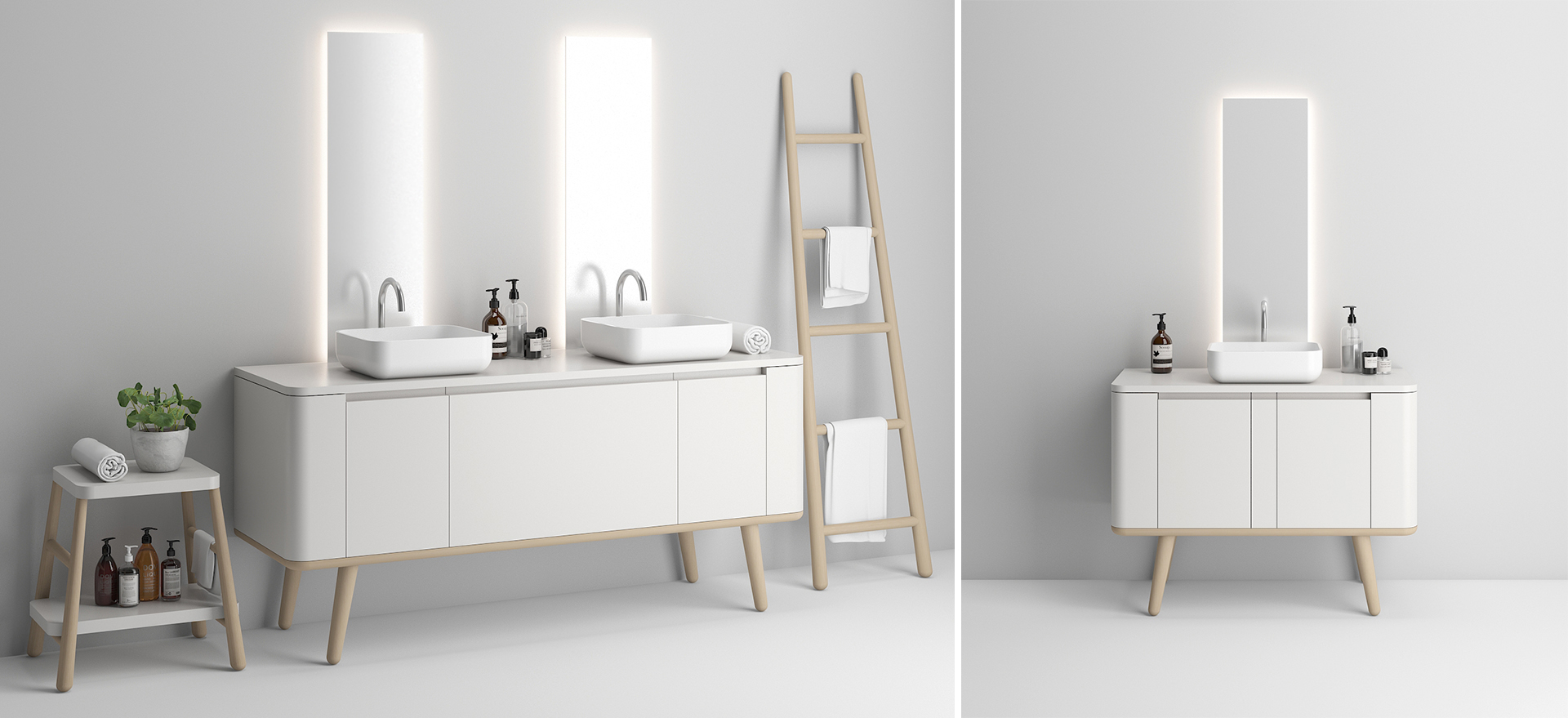
Let's start from ideas, concepts and sketches by hand, arriving to 3d visualizations with photorealistic rendering
We produce the necessary files for numerical control machines, which make the product
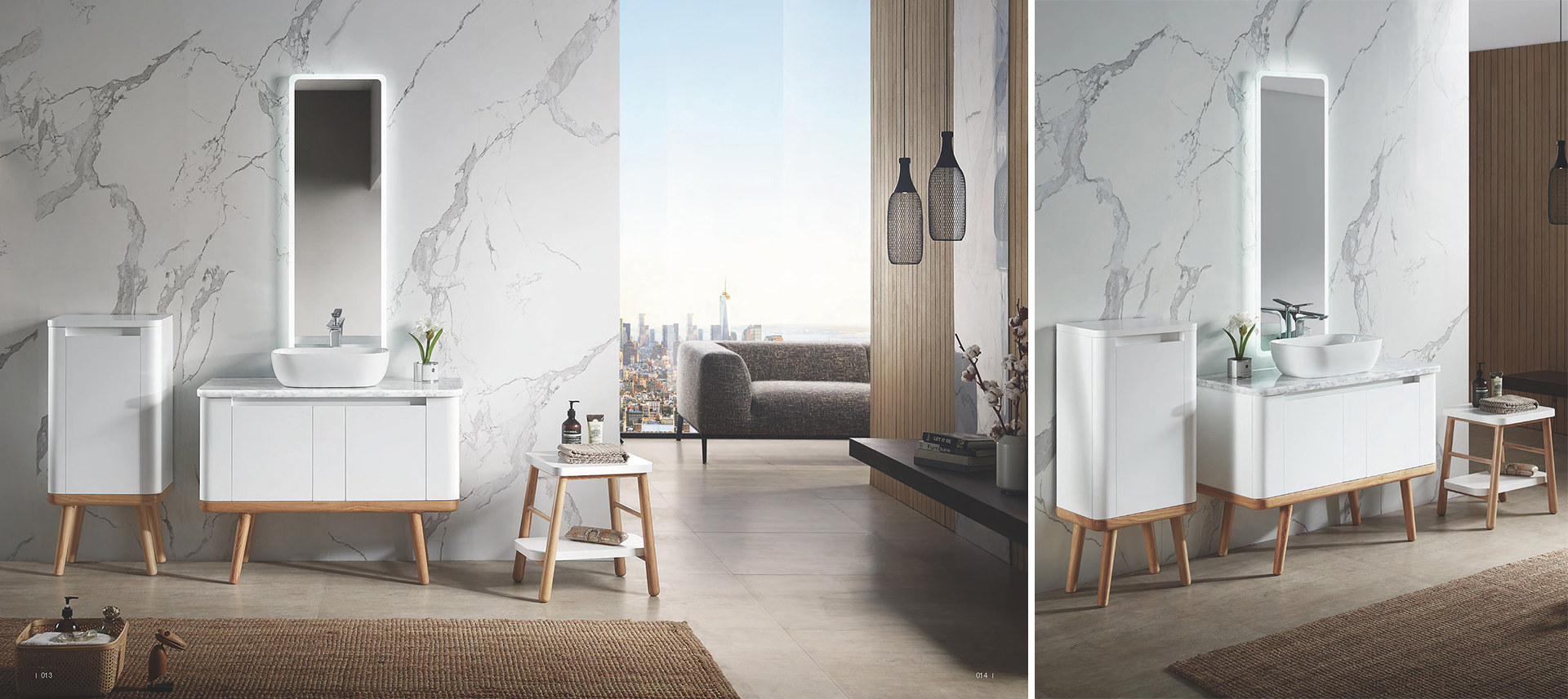
We supervise the implementation phases by checking details and functionality
We think about communication, we set up photographic sets and select the material for the production of catalogs and sales channels.
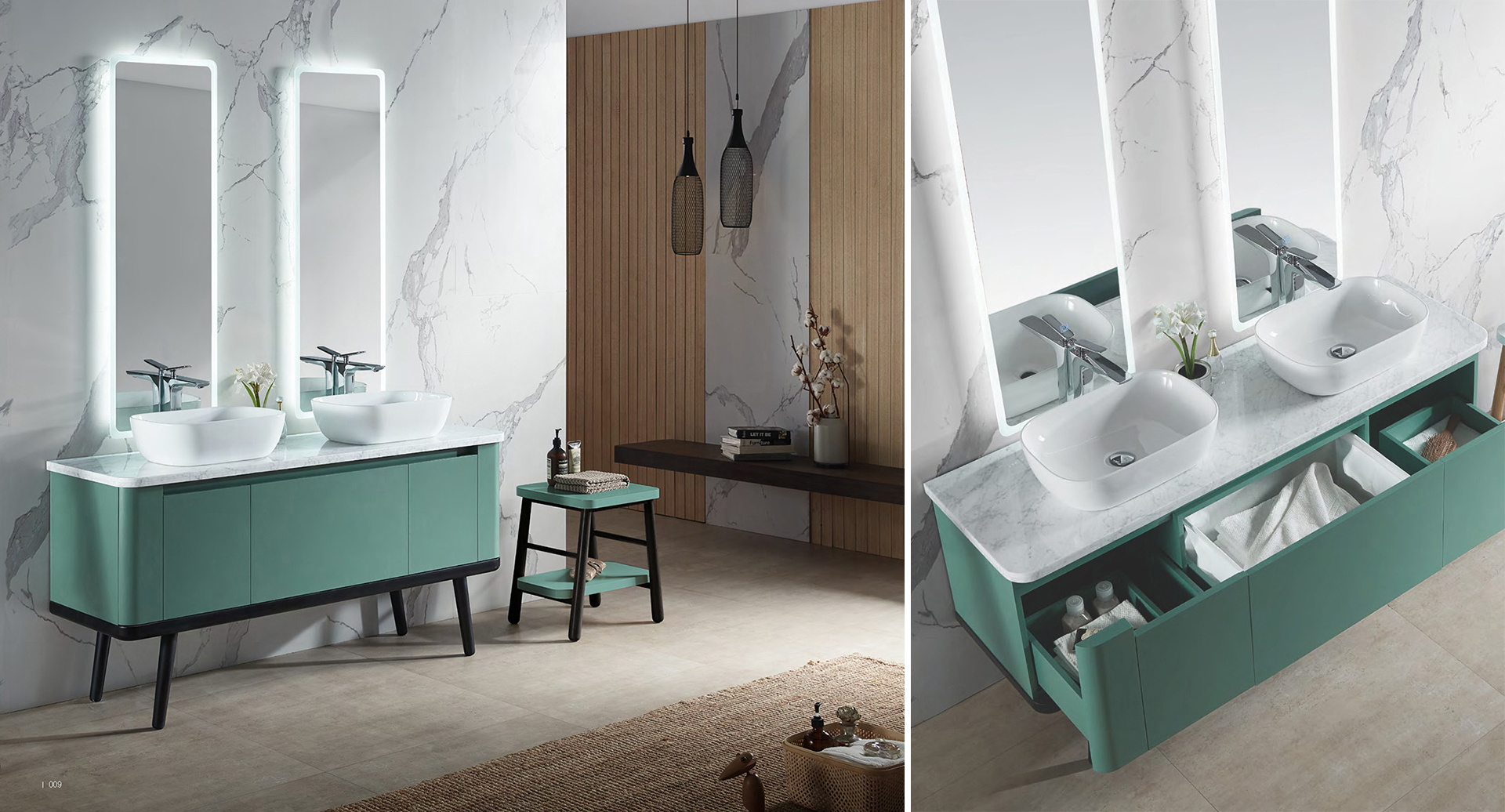
Bathroom
line
Anaq
Client : Anaq
Place : Guangzhou, China
Year : 2108
Bathroom line project for an interior design company. The objective was to create a product with an average target for the American and Chinese markets.
We work with companies, developing products and communicating with them. We design all the material aimed at sales, from the catalog to the website.
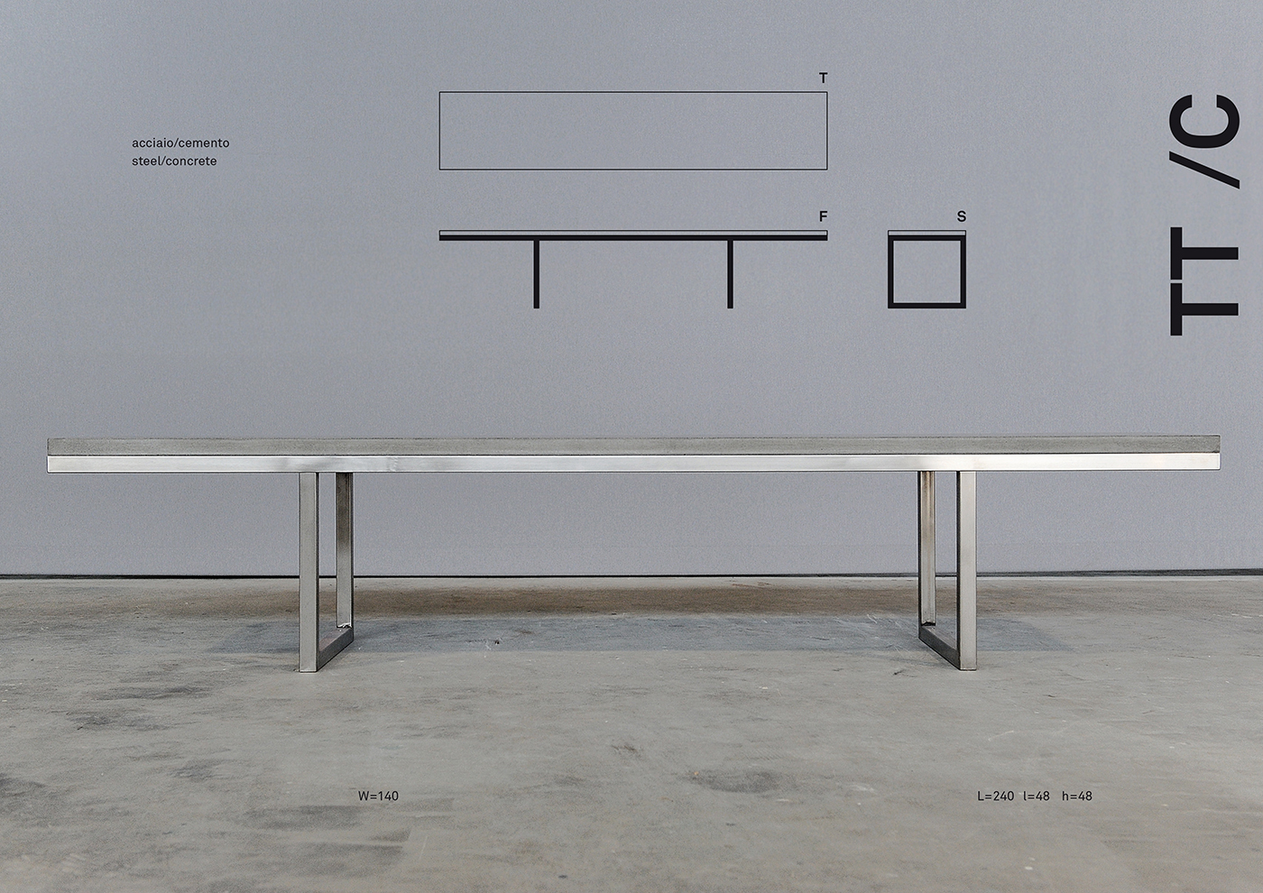
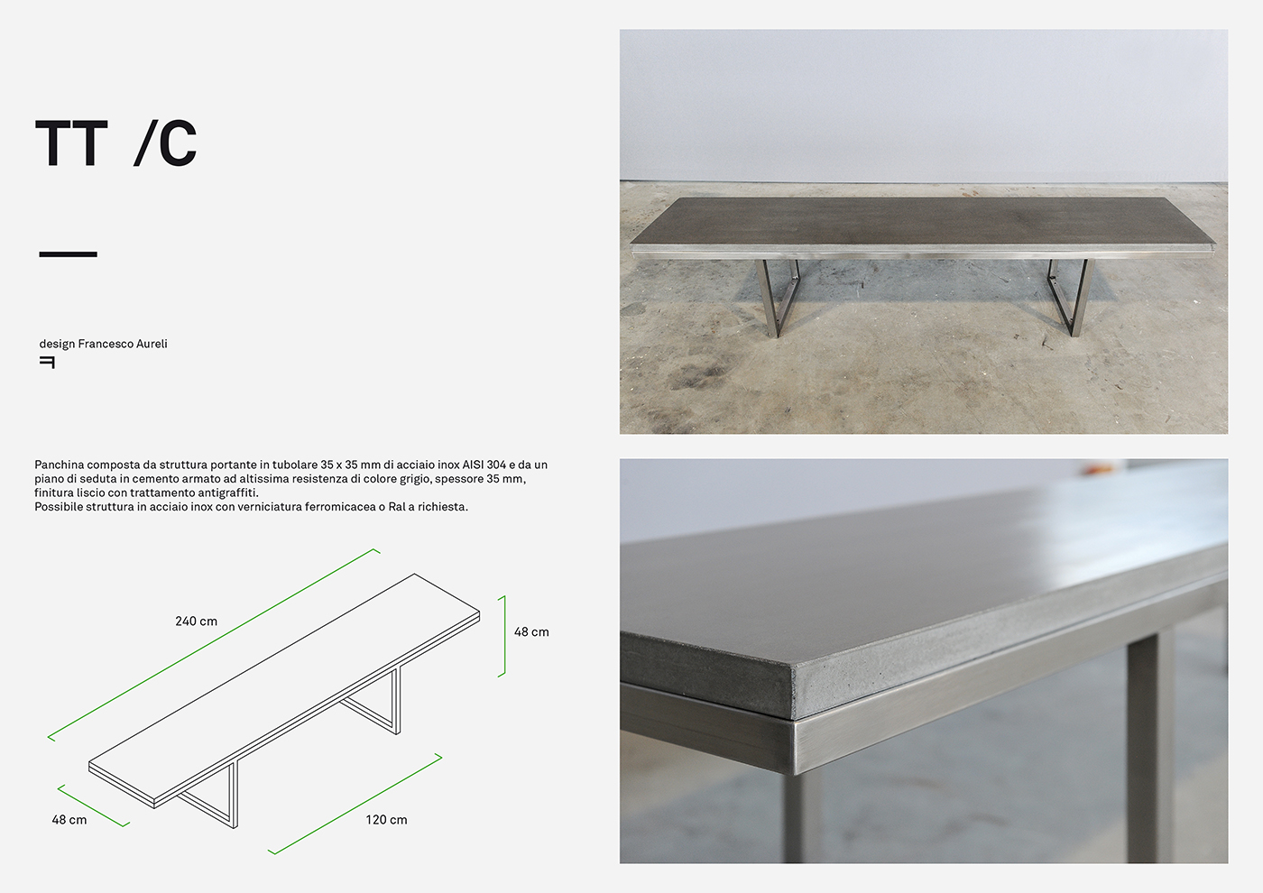
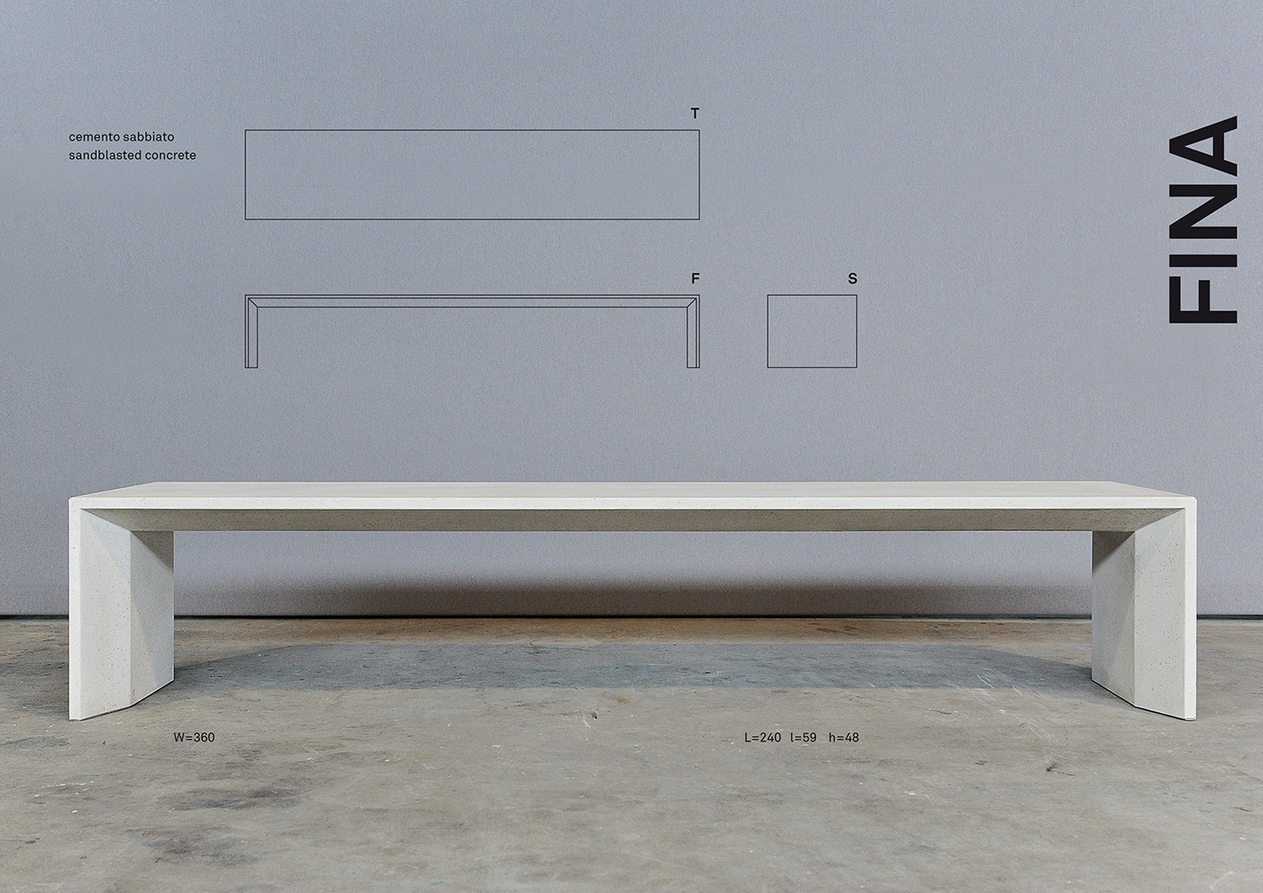
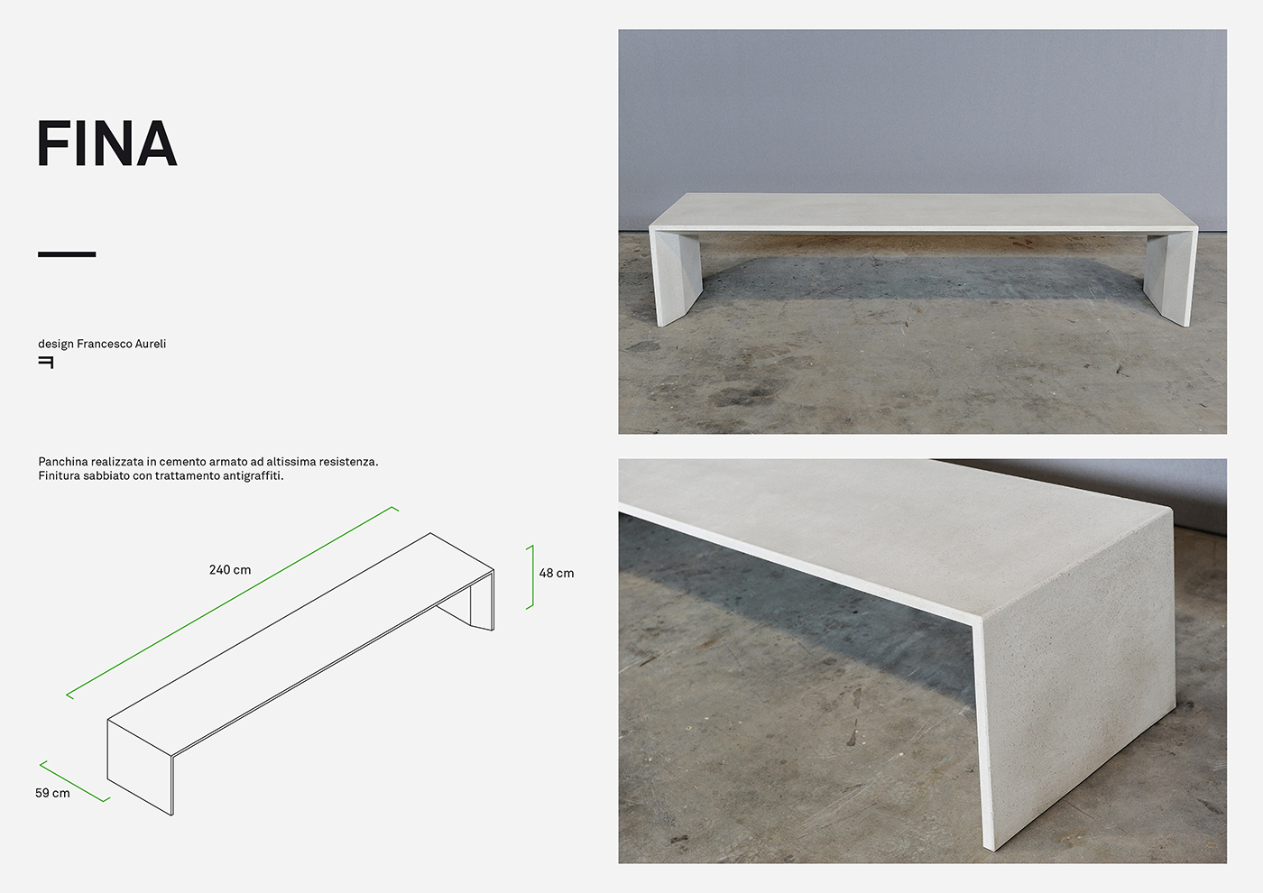
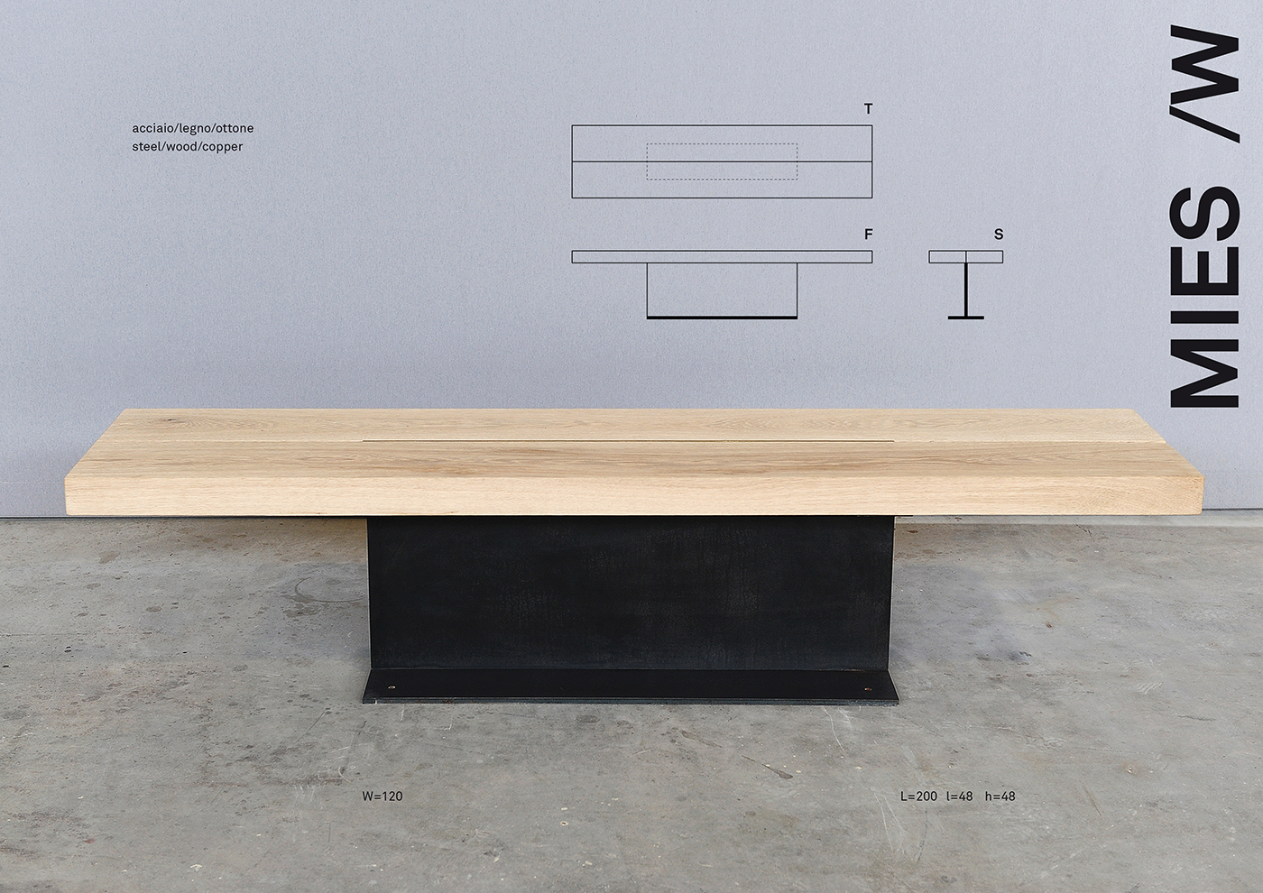
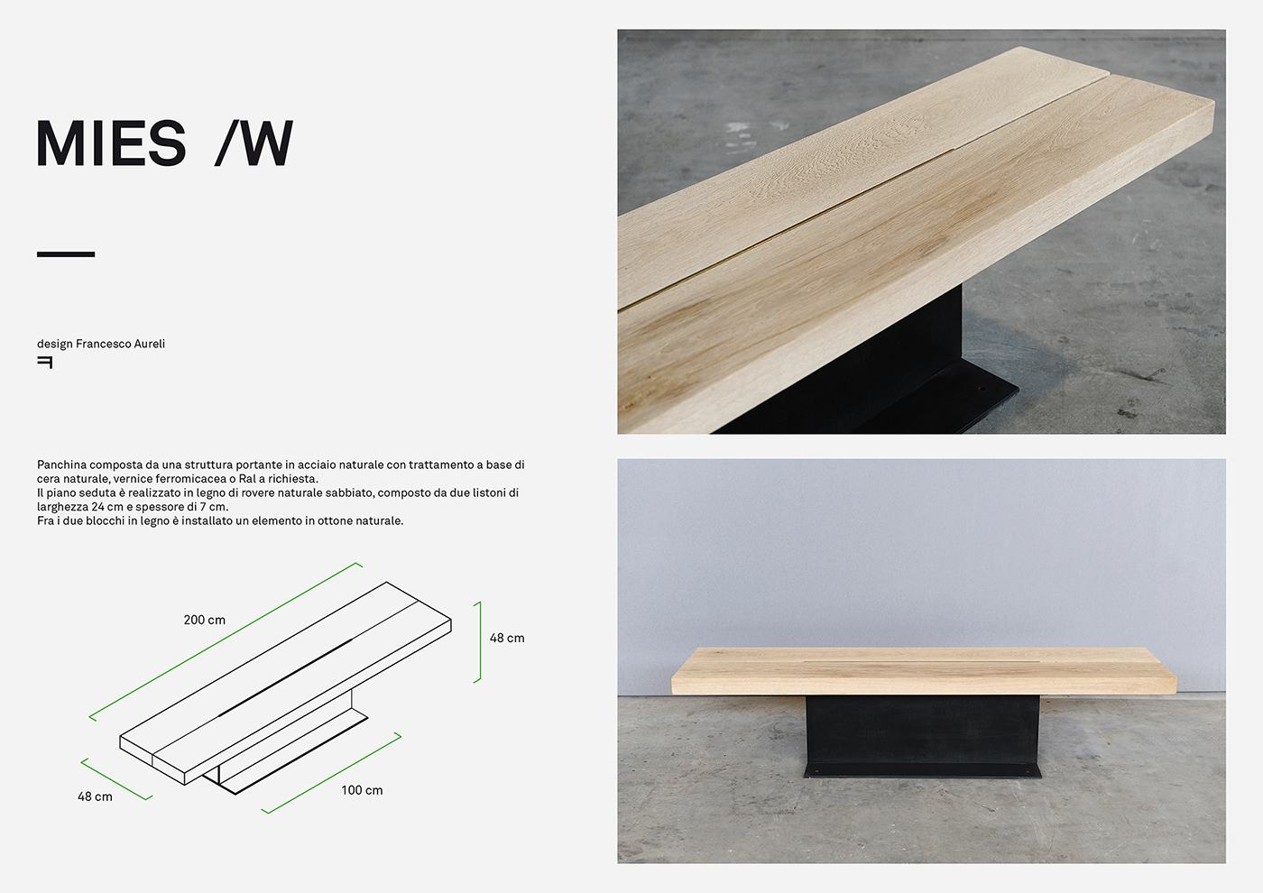
Urban
Furniture
Preco
Client : Preco
Place : Perugia
Year : 2019
Design of urban furniture seating for an Umbrian company of concrete products and custom architectural finishes.
We define image and communication strategy, designing logos and brands
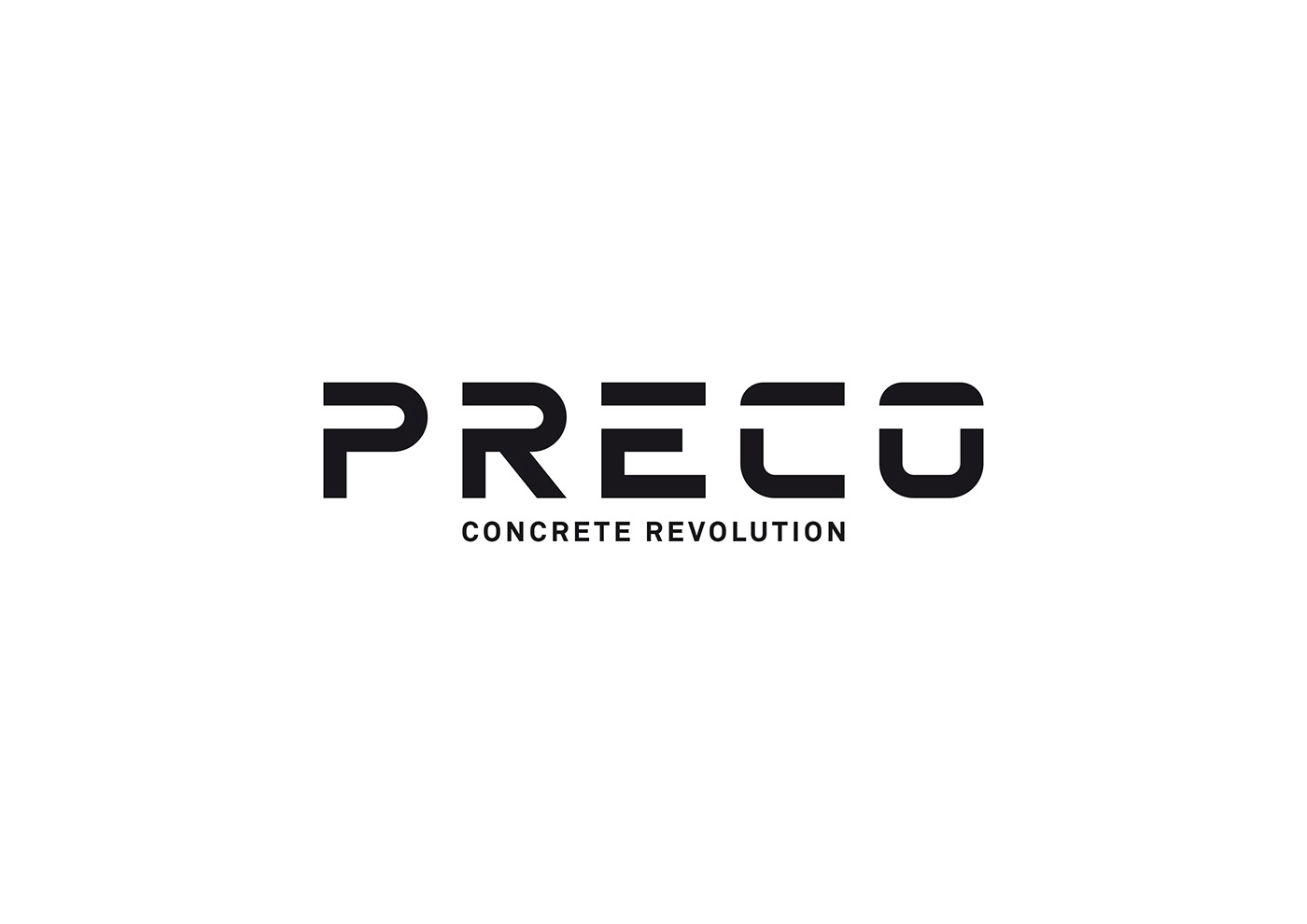
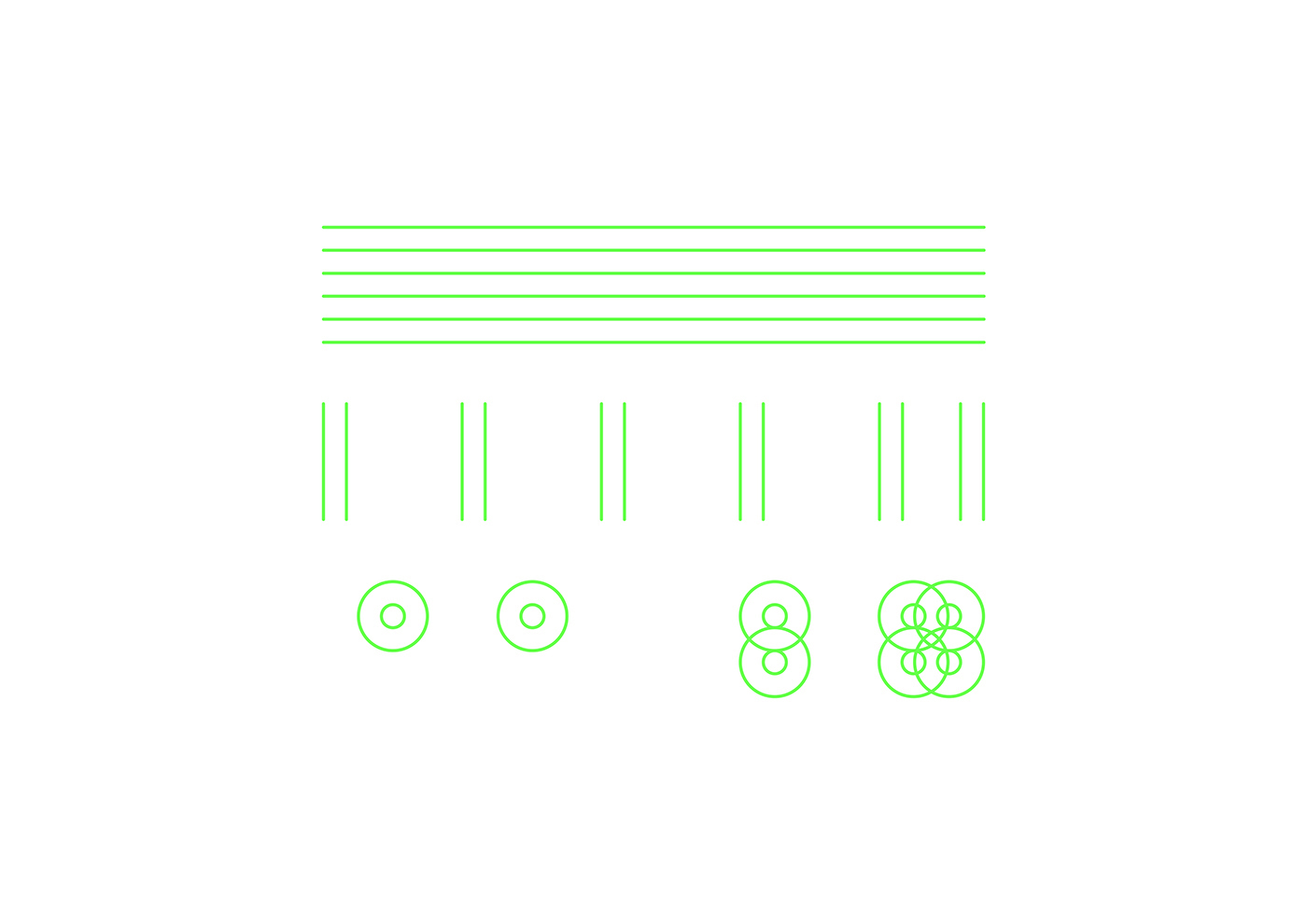
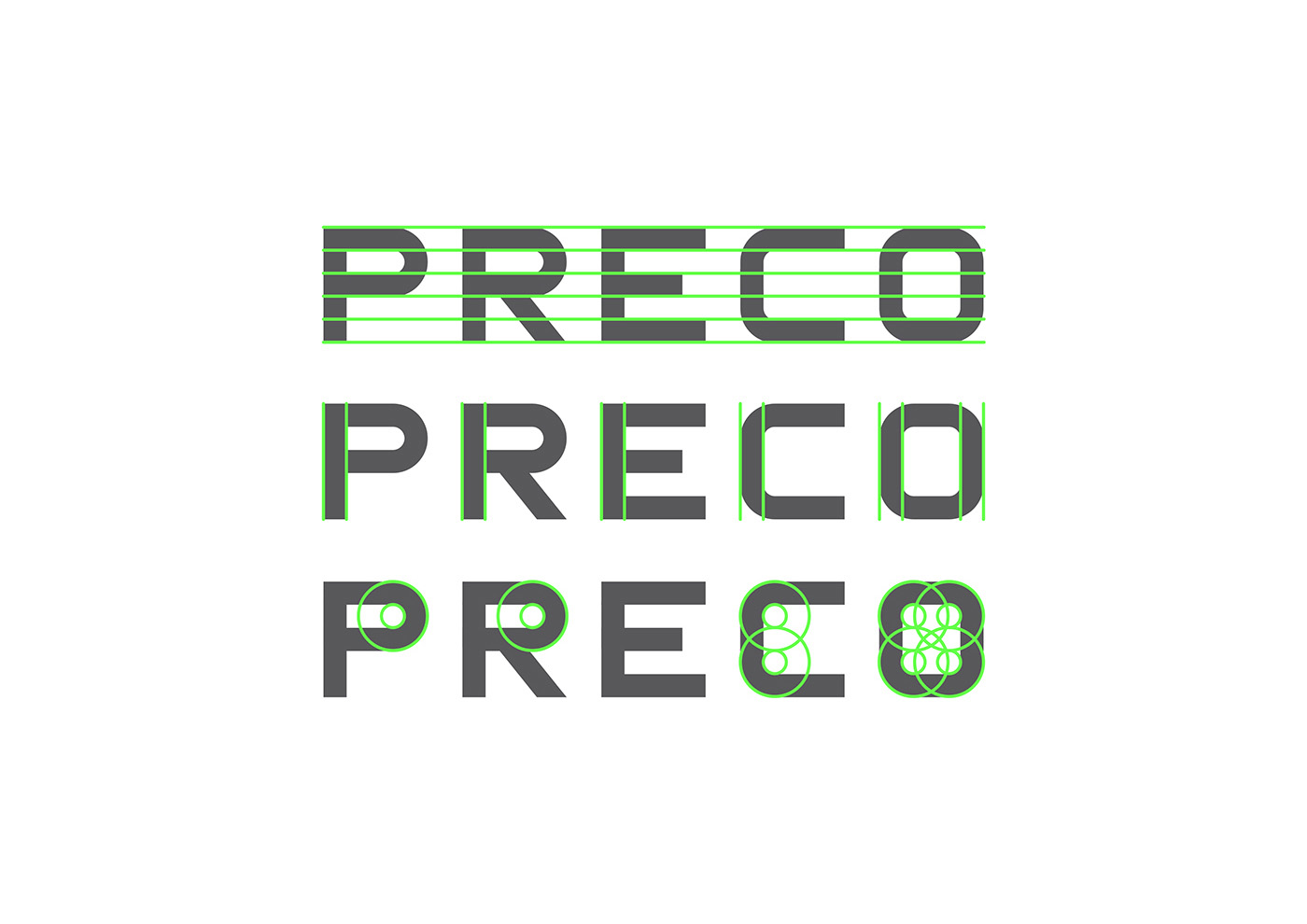
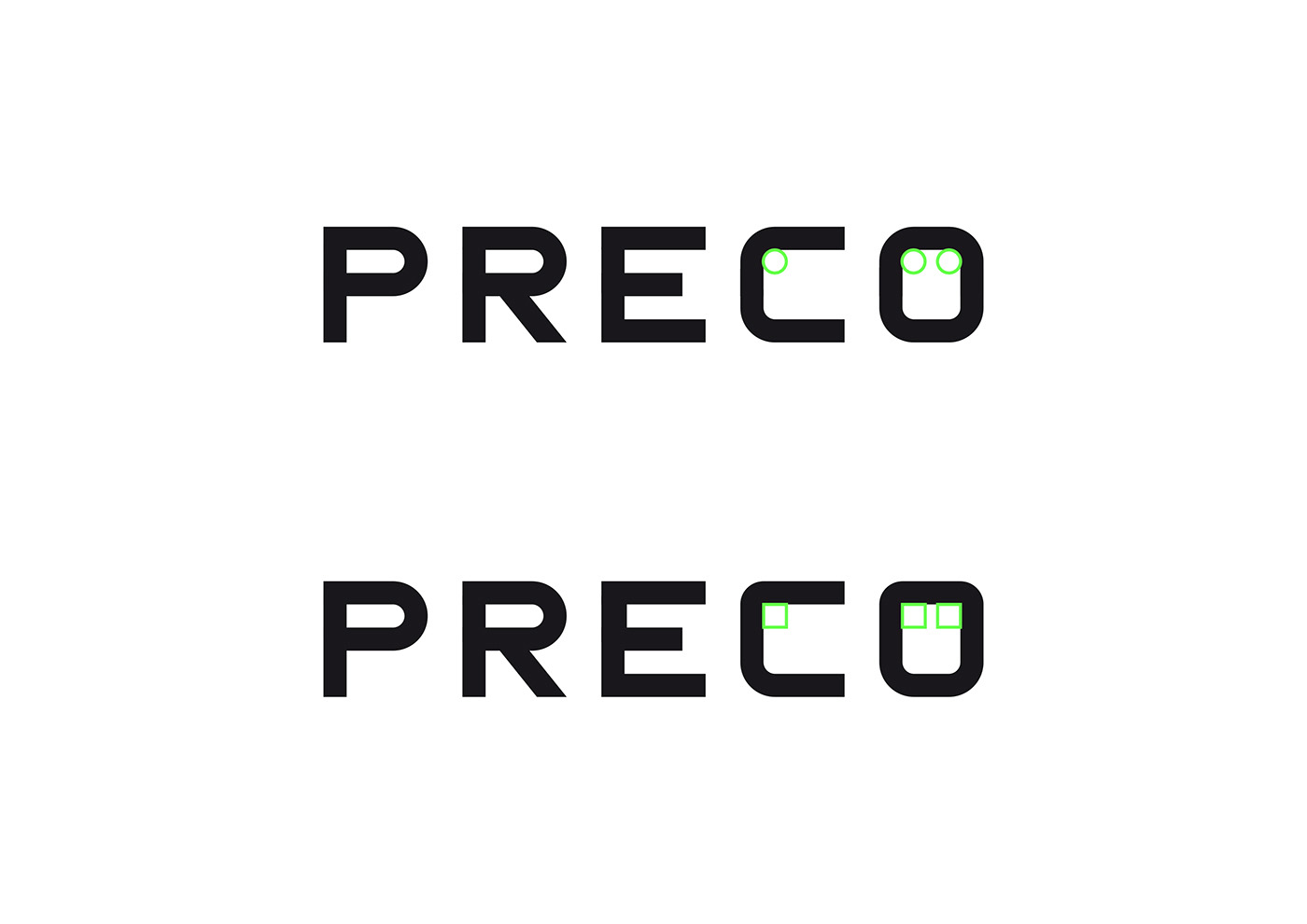
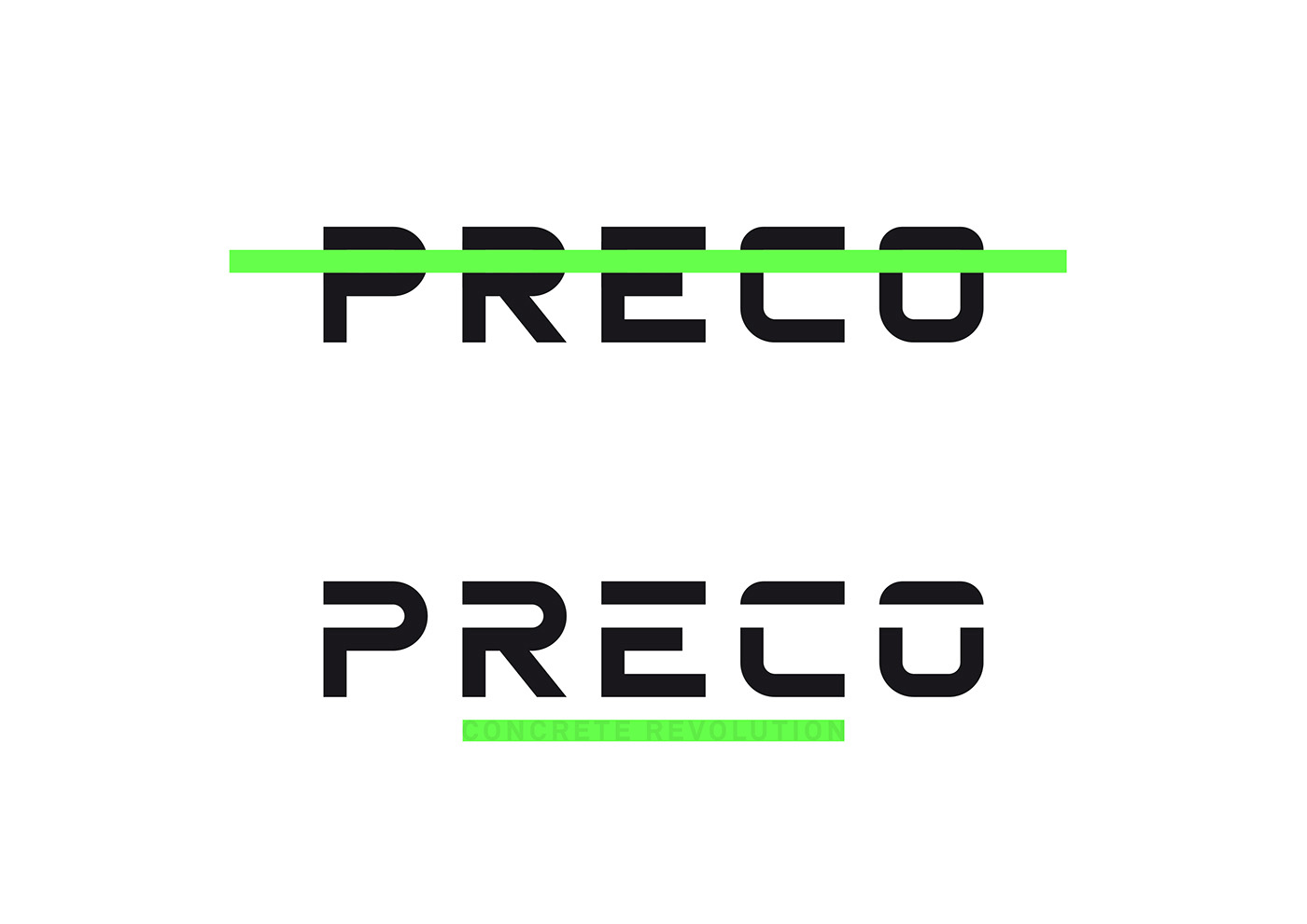
Brand
Identity
Preco
Client : Preco
Place : Perugia
Year : 2017
Process of conception and realization of a logo for an Umbrian company. Straight lines and circular patterns, used for most of the works, were the inspiration for the logo and pay off. It was the starting point for the design of the corporate visual identity
We design logos for new activities or companies. The design process is always what we use to imagine an architecture
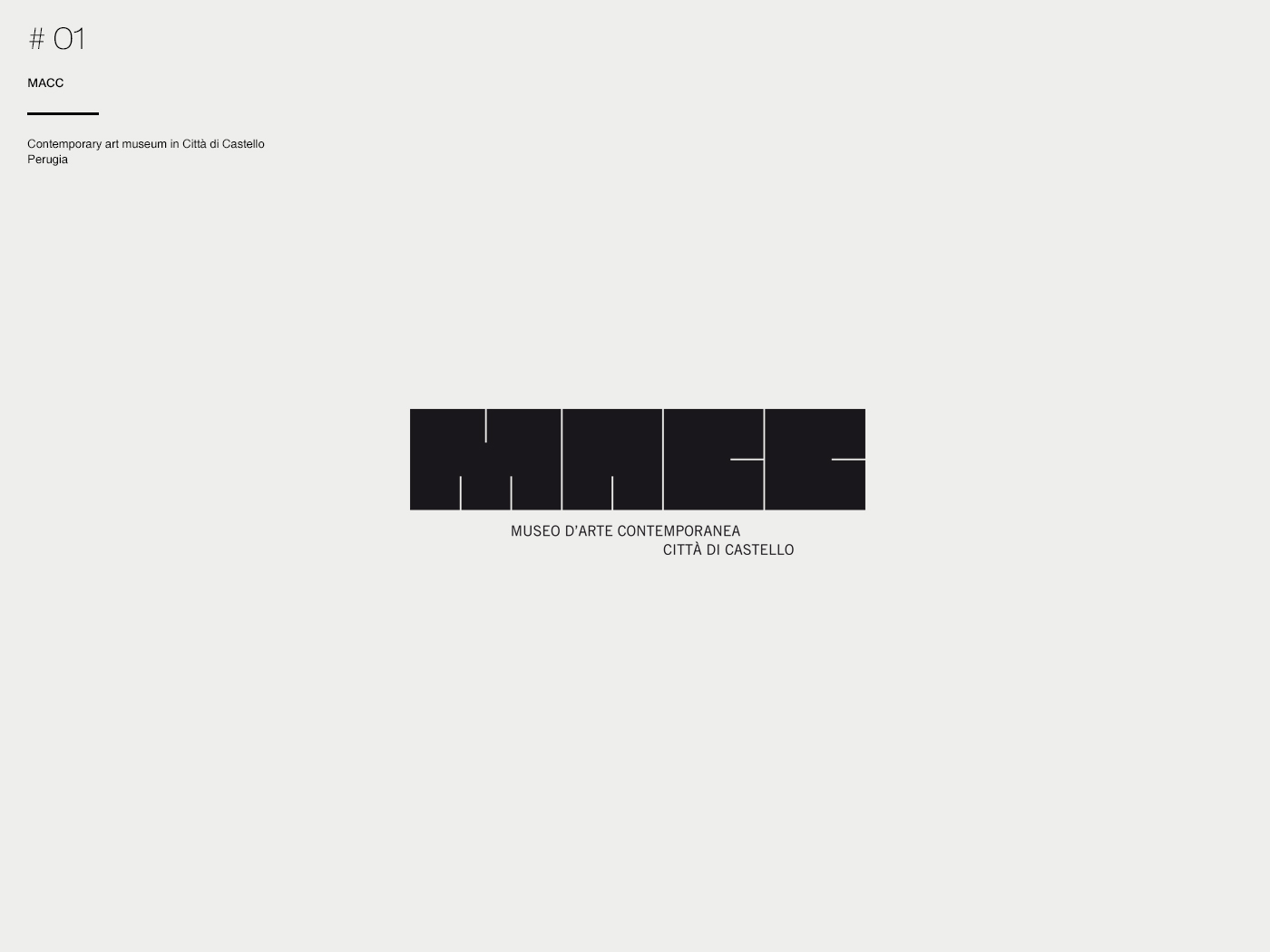
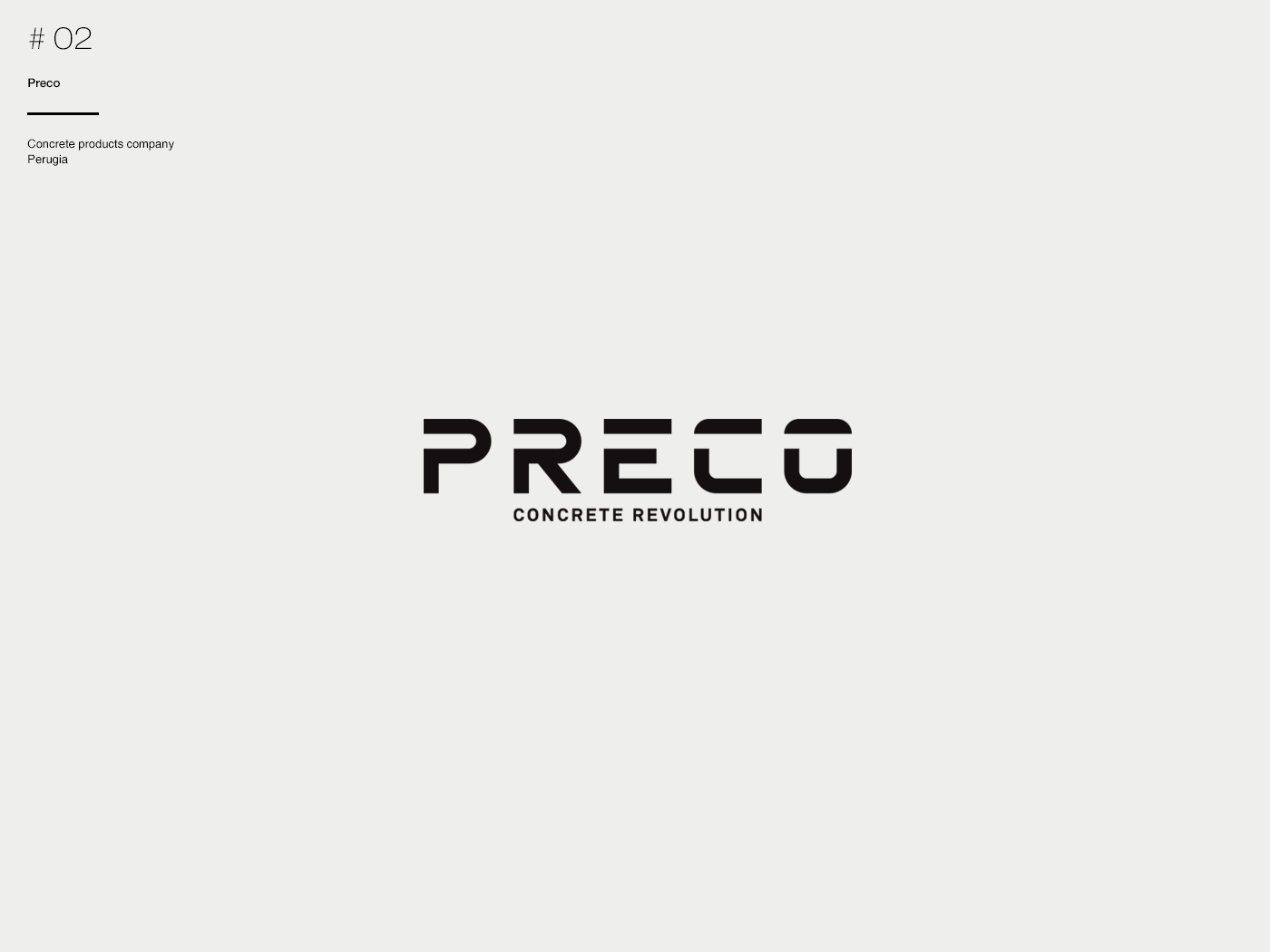
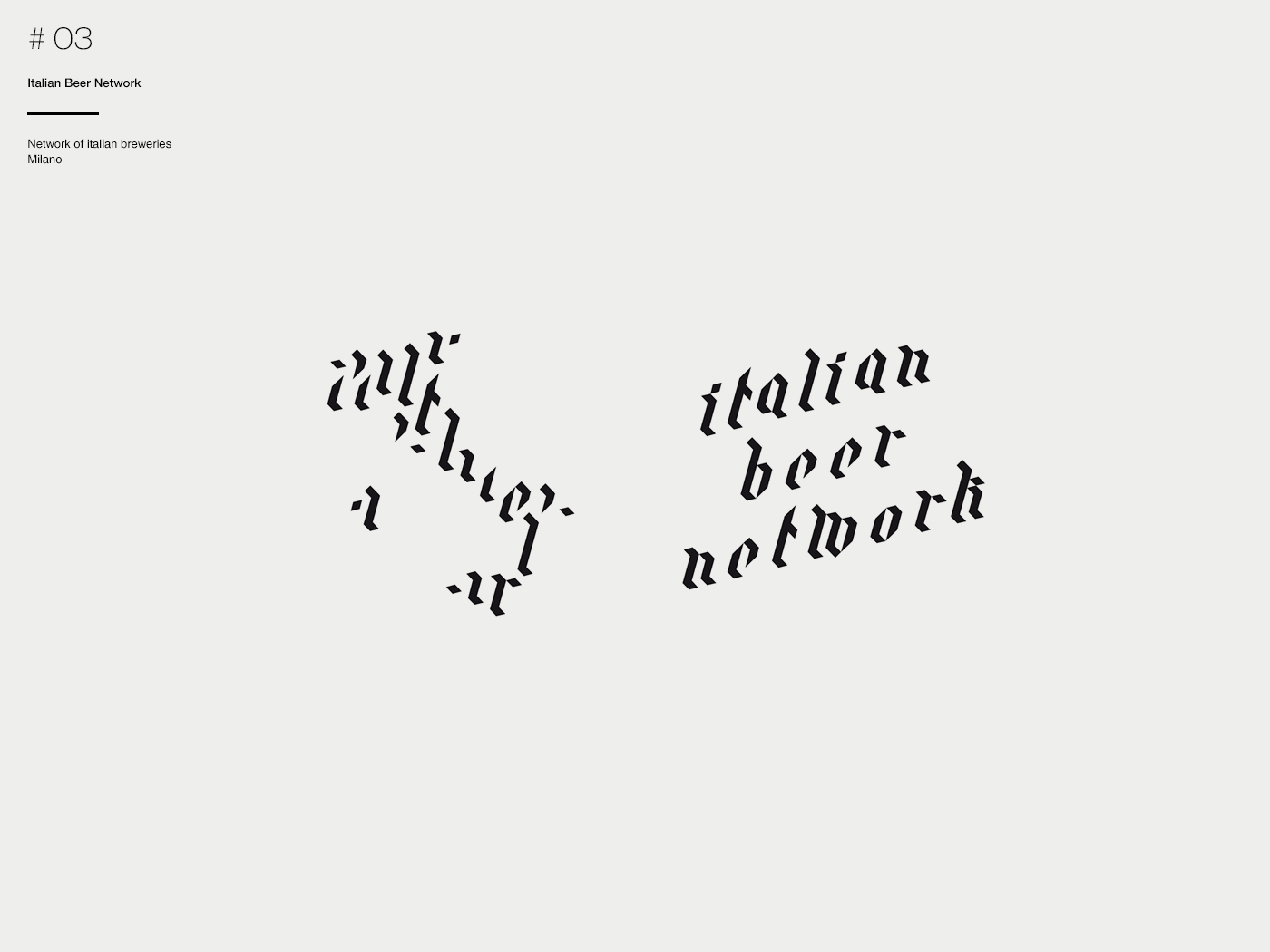

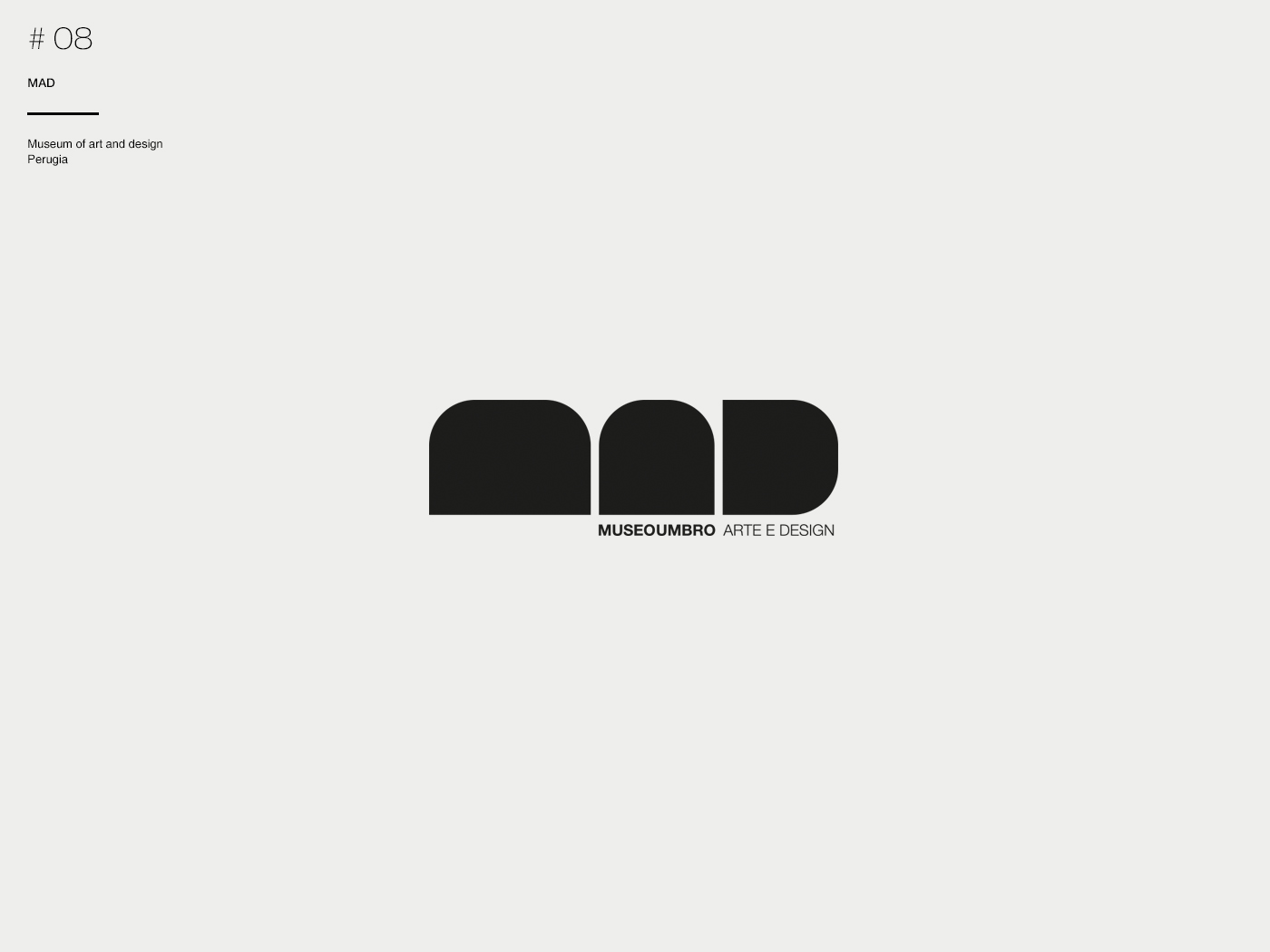
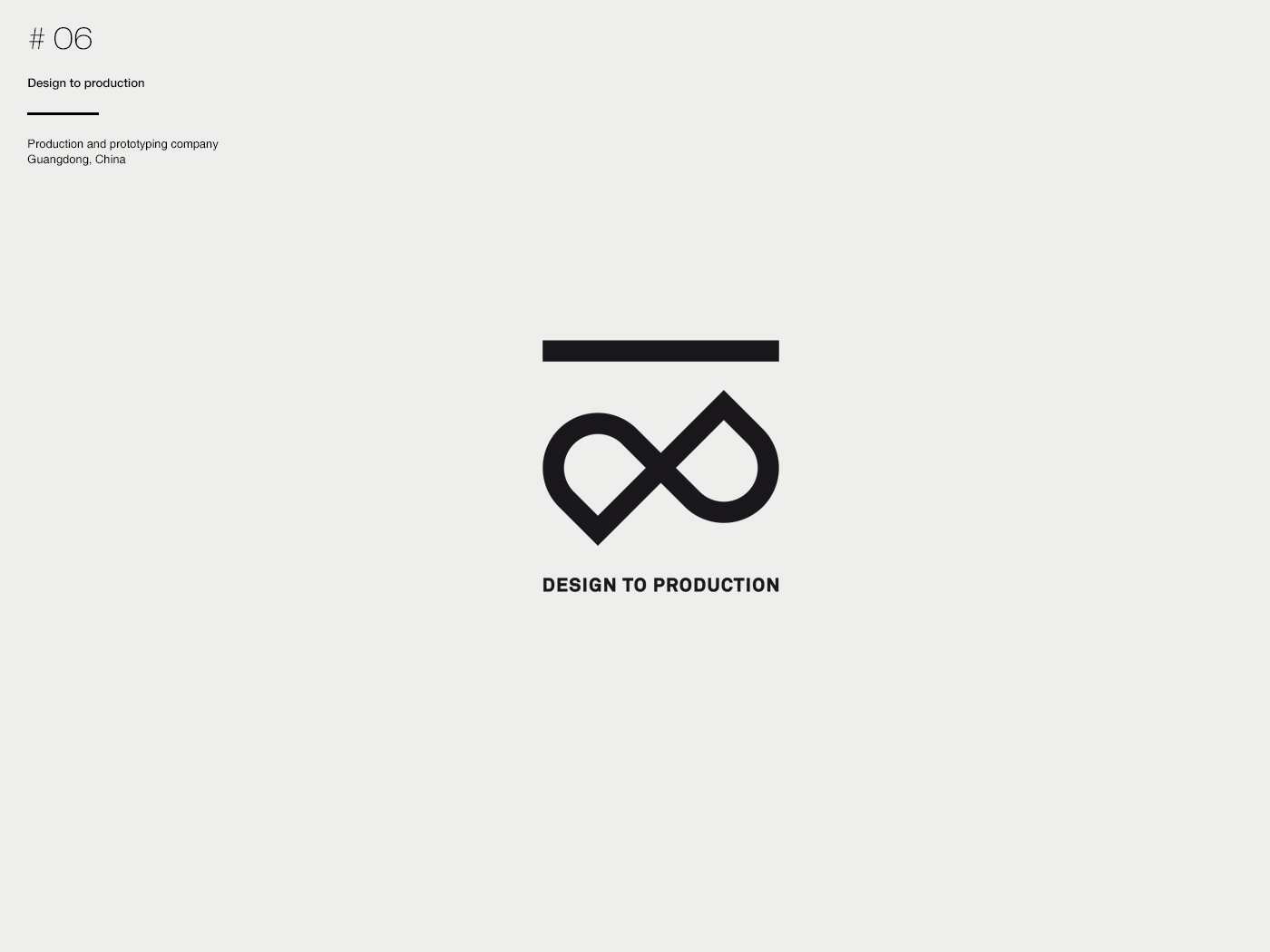
Brand
& Logo
design
Client : Various
Place : Italy - China
Year : 2012 - 2019
Logos and Brand Identities designed for Italian and foreign customers.